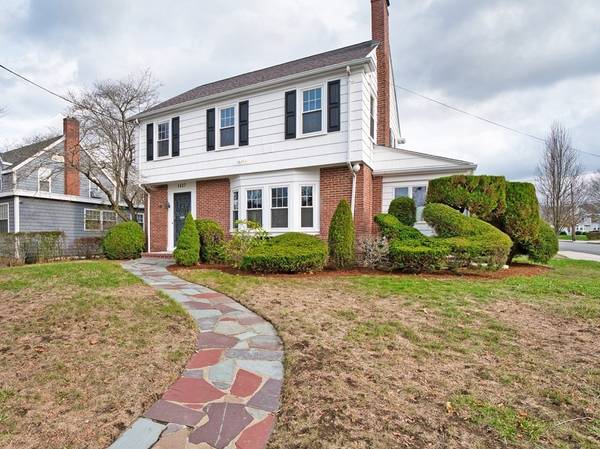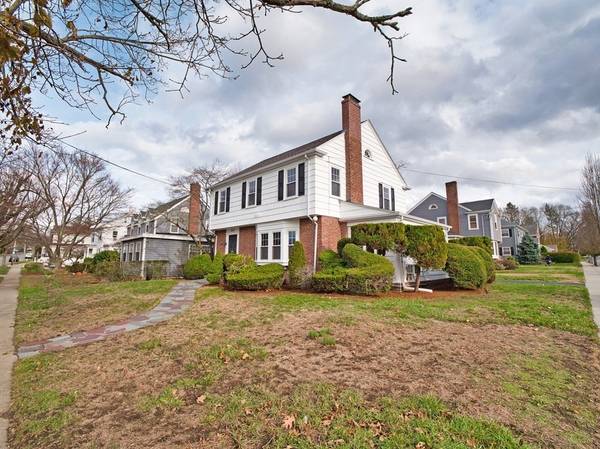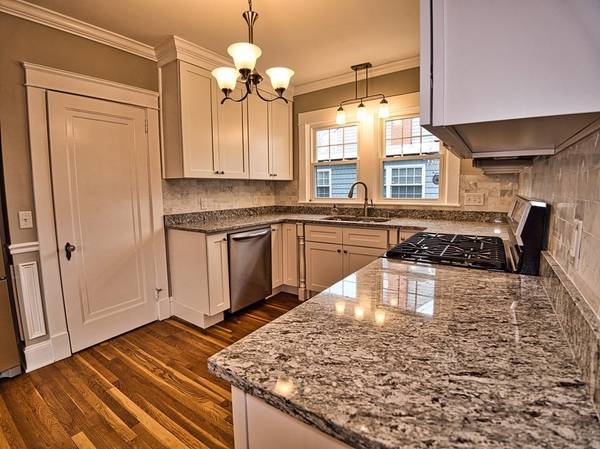For more information regarding the value of a property, please contact us for a free consultation.
Key Details
Sold Price $405,000
Property Type Single Family Home
Sub Type Single Family Residence
Listing Status Sold
Purchase Type For Sale
Square Footage 2,364 sqft
Price per Sqft $171
Subdivision Historic Highlands
MLS Listing ID 72761230
Sold Date 03/01/21
Style Colonial
Bedrooms 3
Full Baths 2
Half Baths 1
HOA Y/N false
Year Built 1937
Annual Tax Amount $4,322
Tax Year 2020
Lot Size 6,534 Sqft
Acres 0.15
Property Description
Welcome to historic Highlands! This tastefully updated home brings together original charm and modern touches, offering 3 bedrooms and 2.5 baths. Gleaming refinished hardwood floors, original moldings and hardware throughout. Beautiful fireplace warms the living room, built-in bookshelves/media cabinet, and large formal dining room for those special celebrations. Brand-new gourmet custom kitchen with granite counter tops, and stainless-steel appliances add to the homes elegance. Wonderful grand staircase leading to the second level. Second level has three generously sized bedrooms, and two baths. In the lower level you will find a spacious cedar closet. Updated heating system and new roof. Three season sunporch area has BB electric heat for extended use. One stall garage. Corner lot with great curb appeal. Home is move-in ready.
Location
State MA
County Bristol
Zoning S
Direction Use GPS
Rooms
Basement Full, Interior Entry, Bulkhead, Concrete
Primary Bedroom Level Second
Dining Room Flooring - Hardwood, Chair Rail, Archway, Crown Molding
Kitchen Bathroom - Half, Flooring - Hardwood, Countertops - Stone/Granite/Solid, Countertops - Upgraded, Cabinets - Upgraded, Remodeled, Stainless Steel Appliances, Gas Stove, Crown Molding
Interior
Heating Baseboard, Natural Gas
Cooling Central Air
Flooring Hardwood
Fireplaces Number 1
Fireplaces Type Living Room
Appliance Range, Dishwasher, Microwave, Refrigerator, Freezer, Gas Water Heater
Laundry Closet - Cedar, Dryer Hookup - Dual, Washer Hookup, In Basement
Basement Type Full, Interior Entry, Bulkhead, Concrete
Exterior
Exterior Feature Rain Gutters
Garage Spaces 1.0
Community Features Public Transportation, Shopping, Tennis Court(s), Park, Walk/Jog Trails, Golf, Medical Facility, Laundromat, Bike Path, Highway Access, House of Worship, Marina, Private School, Public School, University
Waterfront Description Beach Front, River, 1 to 2 Mile To Beach
Roof Type Shingle
Total Parking Spaces 2
Garage Yes
Waterfront Description Beach Front, River, 1 to 2 Mile To Beach
Building
Lot Description Corner Lot
Foundation Concrete Perimeter
Sewer Public Sewer
Water Public
Others
Senior Community false
Read Less Info
Want to know what your home might be worth? Contact us for a FREE valuation!

Our team is ready to help you sell your home for the highest possible price ASAP
Bought with Eric Szczepkowski • Tri Town Associates
Get More Information
Ryan Askew
Sales Associate | License ID: 9578345
Sales Associate License ID: 9578345



