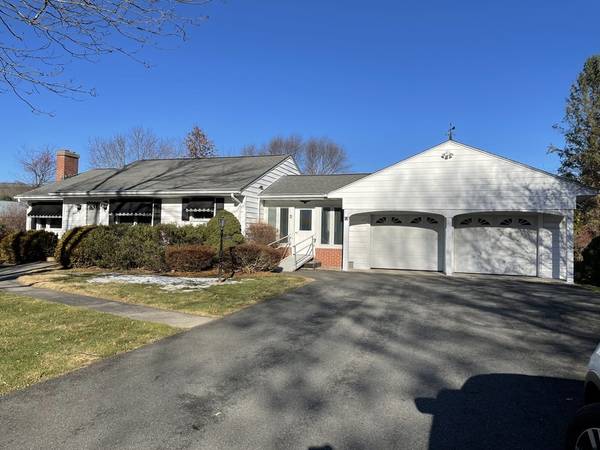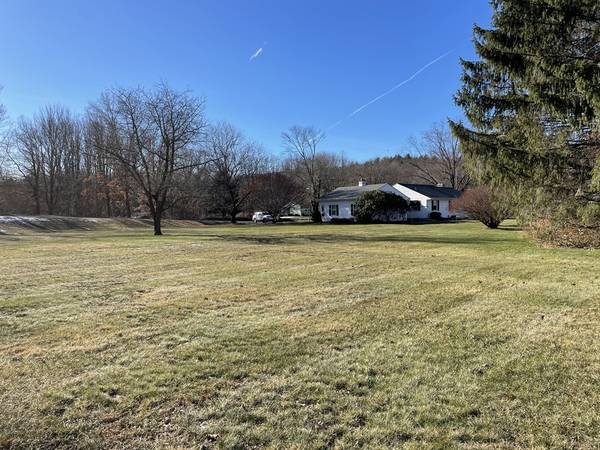For more information regarding the value of a property, please contact us for a free consultation.
Key Details
Sold Price $330,000
Property Type Single Family Home
Sub Type Single Family Residence
Listing Status Sold
Purchase Type For Sale
Square Footage 1,360 sqft
Price per Sqft $242
MLS Listing ID 72769189
Sold Date 02/26/21
Style Ranch
Bedrooms 3
Full Baths 1
HOA Y/N false
Year Built 1955
Annual Tax Amount $3,808
Tax Year 2020
Lot Size 1.110 Acres
Acres 1.11
Property Description
HATFIELD – Don't miss this solidly-built 7 Room, 3 Bedroom, 1 Bath SUNNY ranch set on a spacious, level lot with mature trees and rich Hatfield soil that's perfect for planting and play. This home boasts hardwood floors, replacement windows, southern exposure, first-floor laundry, an oversize 2-car garage, plus a generous basement that awaits your imagination. Whether downsizing or looking for your first home, this well-cared-for home checks all the boxes for one-level living at its best, expansion potential, easy access to I-91, Northampton and Amherst Centers, miles of hiking and biking trails, the picturesque Connecticut River, PLUS low Hatfield taxes! Call today to schedule your private preview appointment!
Location
State MA
County Hampshire
Zoning RR
Direction Rte. 5&10 North near Depot RD, Left on Mountain DR, home on Right.
Rooms
Basement Full, Interior Entry, Bulkhead, Sump Pump, Concrete
Primary Bedroom Level Main
Dining Room Flooring - Hardwood
Kitchen Flooring - Vinyl, Dining Area, Cabinets - Upgraded
Interior
Interior Features Breezeway, Closet, Den, Foyer
Heating Central, Baseboard, Electric Baseboard, Oil, Electric
Cooling Central Air, Other
Flooring Wood, Vinyl, Carpet, Flooring - Wall to Wall Carpet, Flooring - Hardwood
Fireplaces Number 1
Fireplaces Type Living Room
Appliance Range, Oven, Refrigerator, Washer, Dryer, Oil Water Heater, Tank Water Heaterless, Utility Connections for Electric Range, Utility Connections for Electric Oven, Utility Connections for Electric Dryer
Laundry Main Level, Electric Dryer Hookup, Washer Hookup, First Floor
Basement Type Full, Interior Entry, Bulkhead, Sump Pump, Concrete
Exterior
Exterior Feature Rain Gutters, Garden
Garage Spaces 2.0
Community Features Shopping, Park, Walk/Jog Trails, Stable(s), Medical Facility, Conservation Area, Highway Access, House of Worship, Private School, Public School, T-Station, University
Utilities Available for Electric Range, for Electric Oven, for Electric Dryer, Washer Hookup
Roof Type Shingle
Total Parking Spaces 6
Garage Yes
Building
Lot Description Cleared, Level
Foundation Block
Sewer Private Sewer
Water Public
Architectural Style Ranch
Schools
Elementary Schools Hes
Middle Schools Smith Academy
High Schools Smith Academy
Read Less Info
Want to know what your home might be worth? Contact us for a FREE valuation!

Our team is ready to help you sell your home for the highest possible price ASAP
Bought with Joyce Fill • Jones Group REALTORS®
Get More Information
Ryan Askew
Sales Associate | License ID: 9578345
Sales Associate License ID: 9578345



