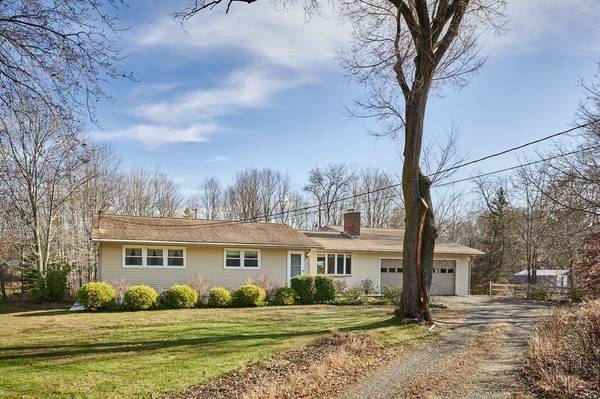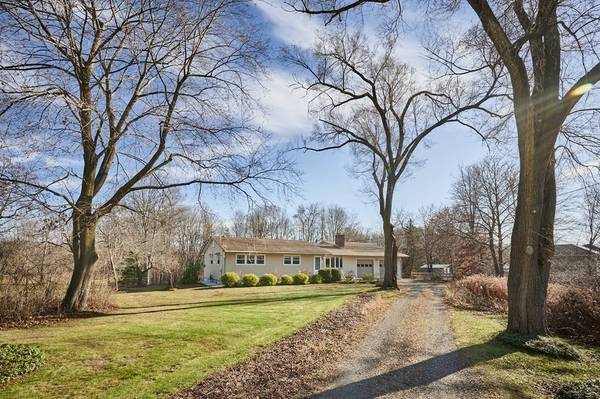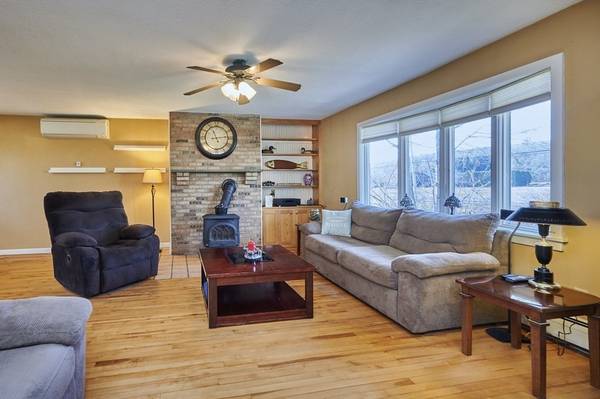For more information regarding the value of a property, please contact us for a free consultation.
Key Details
Sold Price $422,000
Property Type Single Family Home
Sub Type Single Family Residence
Listing Status Sold
Purchase Type For Sale
Square Footage 2,463 sqft
Price per Sqft $171
MLS Listing ID 72764528
Sold Date 02/26/21
Style Ranch
Bedrooms 3
Full Baths 2
HOA Y/N false
Year Built 1958
Annual Tax Amount $4,156
Tax Year 2020
Lot Size 6.330 Acres
Acres 6.33
Property Description
Many opportunities await you with this spacious ranch featuring one floor living and private backyard. This home sits on a 6.3 acre parcel within 10 minutes to downtown Northampton and enjoys easy access to I-91. The property has been well maintained, including a new chimney liner, new cellar windows, near rear concrete steps, and many outdoor amenities, including a patio, deck, firepit, fenced dog enclosure with indoor access, pond and garden areas. For the gardener or hobbyist, the large farm tractor is included in the 5 bay detached barn. The interior has gleaming wood floors, an updated kitchen and baths, first floor laundry, woodstove and a fantastic family room with loads of natural light. With a natural gas heating system and mini-splits for AC, you will be comfortable year round. The walkout basement has loads of room for storage and a heated room that has served as a workshop. This property is well worth a visit to see.
Location
State MA
County Hampshire
Zoning RR
Direction On east side of street north of Chestnut Street.
Rooms
Family Room Flooring - Wood
Basement Full, Walk-Out Access, Interior Entry, Concrete
Primary Bedroom Level First
Kitchen Flooring - Stone/Ceramic Tile, Dining Area, Exterior Access
Interior
Interior Features Central Vacuum
Heating Central, Baseboard, Natural Gas, Wood, Wood Stove, Ductless
Cooling Ductless
Flooring Wood, Tile, Laminate, Wood Laminate
Appliance Range, Dishwasher, Microwave, Refrigerator, Freezer, Washer, Dryer, Tank Water Heater, Plumbed For Ice Maker, Utility Connections for Gas Range, Utility Connections for Gas Dryer
Laundry First Floor, Washer Hookup
Basement Type Full, Walk-Out Access, Interior Entry, Concrete
Exterior
Exterior Feature Rain Gutters, Storage, Fruit Trees, Garden
Garage Spaces 2.0
Fence Fenced
Community Features Shopping, Park, Walk/Jog Trails, Medical Facility, Conservation Area, Highway Access, House of Worship, Private School, Public School, University
Utilities Available for Gas Range, for Gas Dryer, Washer Hookup, Icemaker Connection
Waterfront Description Waterfront, Stream, Pond, Private
Roof Type Shingle
Total Parking Spaces 10
Garage Yes
Waterfront Description Waterfront, Stream, Pond, Private
Building
Foundation Concrete Perimeter
Sewer Inspection Required for Sale, Private Sewer
Water Public
Architectural Style Ranch
Others
Senior Community false
Read Less Info
Want to know what your home might be worth? Contact us for a FREE valuation!

Our team is ready to help you sell your home for the highest possible price ASAP
Bought with Meghan Lynch • Real Living Realty Professionals, LLC
Get More Information
Ryan Askew
Sales Associate | License ID: 9578345
Sales Associate License ID: 9578345



