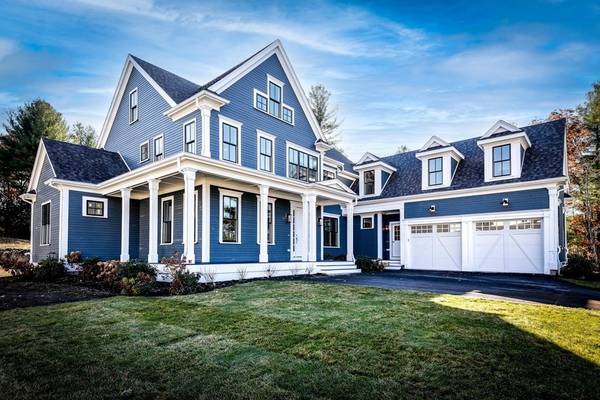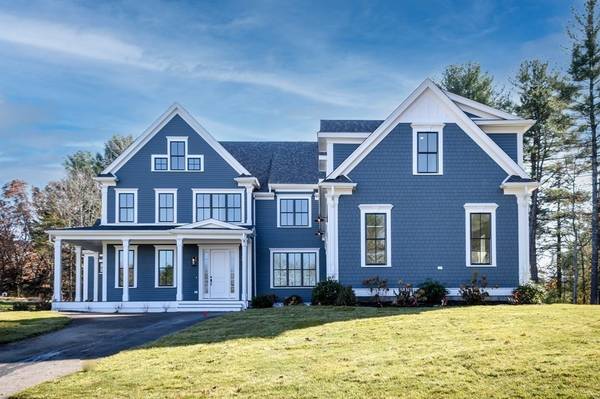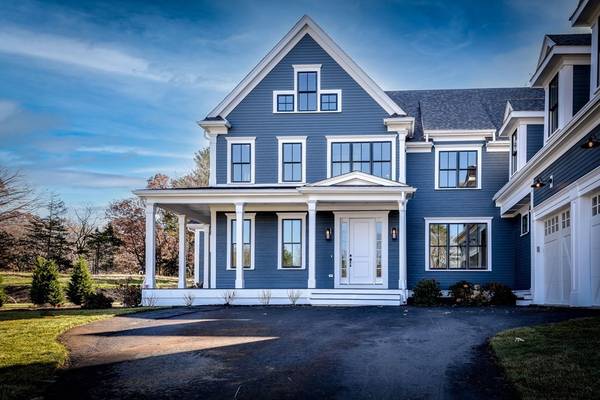For more information regarding the value of a property, please contact us for a free consultation.
Key Details
Sold Price $1,695,000
Property Type Single Family Home
Sub Type Single Family Residence
Listing Status Sold
Purchase Type For Sale
Square Footage 4,905 sqft
Price per Sqft $345
Subdivision South Meadow
MLS Listing ID 72738852
Sold Date 02/25/21
Style Colonial
Bedrooms 5
Full Baths 5
Half Baths 1
HOA Y/N false
Year Built 2020
Annual Tax Amount $100,000,000
Tax Year 9999
Lot Size 1.140 Acres
Acres 1.14
Property Description
Stunning transitional colonial home set in a cul de sac neighborhood in lovely South Natick. An expansive farmers porch welcomes you to this new construction home built by one of Metrowest's most prestigious builders whose quality and craftsmanship are their hallmark. The first floor, great for entertaining, includes an eat-in chef's kitchen with an oversized island & vaulted ceilings that opens to a stone patio and backyard, a fireplaced family room, formal living room, massive dining room, an office with french doors plus a bedroom suite with walk in closet, mudroom with cubbies, walk in pantry, this home has it all! . The master suite on the second floor includes a spa like bath and expansive dressing closet. Three more en suite bedrooms on this floor plus laundry. Located close to South Natick Village, Downtown Natick and Wellesley Center. Contact us today for your private showing and prepare to find your dream home!
Location
State MA
County Middlesex
Area South Natick
Zoning 99999
Direction Union Street to Pleasant St. South to Glen Street to Glenwood. Bear left at fork on to Fair's Lane.
Rooms
Family Room Flooring - Hardwood, Deck - Exterior, Exterior Access, Recessed Lighting
Basement Full, Bulkhead
Primary Bedroom Level Second
Dining Room Flooring - Hardwood, Window(s) - Picture, Wainscoting
Kitchen Flooring - Hardwood, Pantry, Countertops - Stone/Granite/Solid, Kitchen Island, Breakfast Bar / Nook, Cabinets - Upgraded, Open Floorplan, Recessed Lighting, Stainless Steel Appliances, Storage, Wine Chiller
Interior
Interior Features Closet, Closet/Cabinets - Custom Built, Study, Mud Room
Heating Forced Air, Natural Gas
Cooling Central Air
Flooring Tile, Hardwood, Flooring - Hardwood
Fireplaces Number 1
Fireplaces Type Family Room
Appliance Oven, Microwave, ENERGY STAR Qualified Refrigerator, Wine Refrigerator, ENERGY STAR Qualified Dishwasher, Range Hood, Cooktop, Oven - ENERGY STAR, Plumbed For Ice Maker, Utility Connections for Gas Range, Utility Connections for Electric Dryer
Laundry Flooring - Stone/Ceramic Tile, Washer Hookup, Second Floor
Basement Type Full, Bulkhead
Exterior
Exterior Feature Rain Gutters, Professional Landscaping
Garage Spaces 2.0
Utilities Available for Gas Range, for Electric Dryer, Washer Hookup, Icemaker Connection
View Y/N Yes
View Scenic View(s)
Roof Type Shingle
Total Parking Spaces 6
Garage Yes
Building
Lot Description Cul-De-Sac
Foundation Concrete Perimeter
Sewer Private Sewer
Water Public
Schools
Elementary Schools Memorial
Middle Schools Kennedy
High Schools Natick Hs
Read Less Info
Want to know what your home might be worth? Contact us for a FREE valuation!

Our team is ready to help you sell your home for the highest possible price ASAP
Bought with Susan Sullivan • Coldwell Banker Realty - Wellesley
Get More Information
Ryan Askew
Sales Associate | License ID: 9578345
Sales Associate License ID: 9578345



