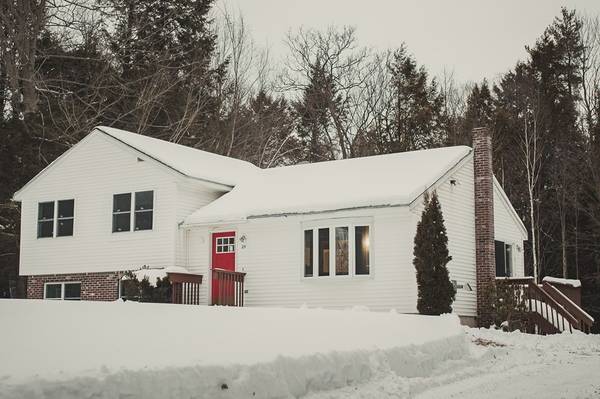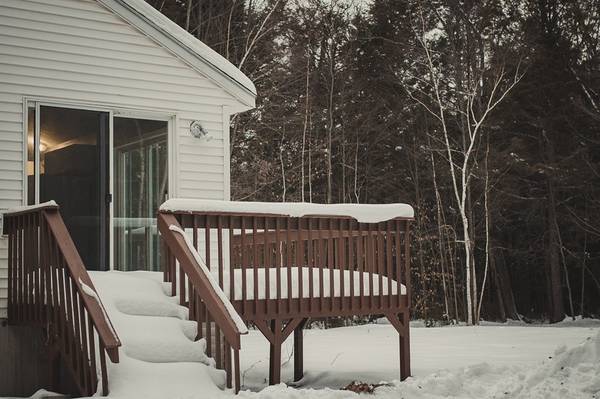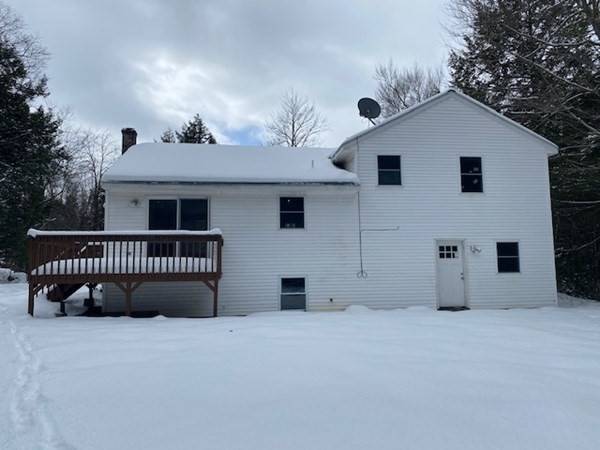For more information regarding the value of a property, please contact us for a free consultation.
Key Details
Sold Price $262,000
Property Type Single Family Home
Sub Type Single Family Residence
Listing Status Sold
Purchase Type For Sale
Square Footage 1,096 sqft
Price per Sqft $239
Subdivision Northern Heights
MLS Listing ID 72788131
Sold Date 04/14/21
Bedrooms 3
Full Baths 1
Half Baths 1
Year Built 1996
Annual Tax Amount $3,012
Tax Year 2020
Lot Size 2.000 Acres
Acres 2.0
Property Description
Great contemporary split level in a quiet cul-de-sac on 2 acres of land! Unlike most split levels, the front entry walks directly into the main living area. Open concept living/dining kitchen on the main level with a bay window & pellet stove. Dining area has two sliding doors to your backyard deck. 3 bedrooms and 1 full bath on the upper level. New carpeting and some new paint! New bathroom vanities/sinks and some new windows. Lower level includes a bonus area that can be used for whatever you need it for with a half bath, laundry area, and a walk out to the huge, private back yard that is surrounded by woods. Property sits well off the road with a long driveway for plenty of parking! With a good cleaning and a little bit of updating this will be make an amazing home for you and your family for years to come! Highest/best offers due by February 27th at 5:00 pm and will be reviewed by seller at that time.
Location
State MA
County Worcester
Zoning R2
Direction Central St to North Central St to Northern Heights. 3rd house on the right. White with red door.
Rooms
Basement Partially Finished, Walk-Out Access
Primary Bedroom Level Second
Kitchen Flooring - Laminate, Dining Area, Balcony / Deck, Open Floorplan
Interior
Heating Baseboard, Oil
Cooling None
Flooring Carpet, Laminate
Appliance Range, Dishwasher, Refrigerator, Oil Water Heater, Utility Connections for Electric Range, Utility Connections for Electric Oven, Utility Connections for Electric Dryer
Laundry Electric Dryer Hookup, Washer Hookup, In Basement
Basement Type Partially Finished, Walk-Out Access
Exterior
Community Features Shopping, Pool, Walk/Jog Trails, Medical Facility, Laundromat, Bike Path, House of Worship, Private School, Public School
Utilities Available for Electric Range, for Electric Oven, for Electric Dryer, Washer Hookup
Roof Type Shingle
Total Parking Spaces 4
Garage No
Building
Lot Description Cul-De-Sac, Wooded, Cleared
Foundation Concrete Perimeter
Sewer Private Sewer
Water Private
Schools
Elementary Schools Memorial
Middle Schools Murdock
High Schools Murdock
Read Less Info
Want to know what your home might be worth? Contact us for a FREE valuation!

Our team is ready to help you sell your home for the highest possible price ASAP
Bought with Pamela Bakaysa Conway • Coldwell Banker Realty - Leominster
Get More Information
Ryan Askew
Sales Associate | License ID: 9578345
Sales Associate License ID: 9578345



