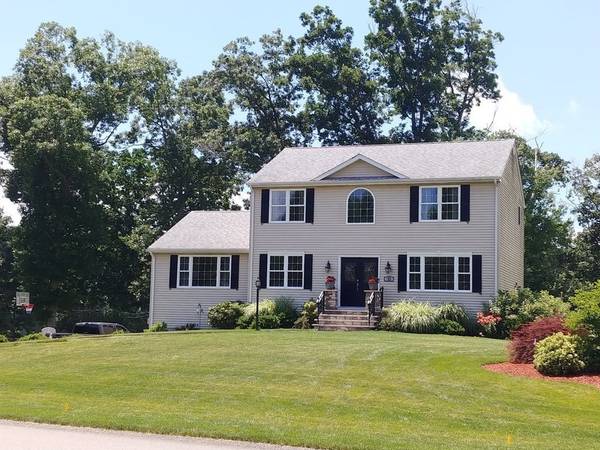For more information regarding the value of a property, please contact us for a free consultation.
Key Details
Sold Price $539,000
Property Type Single Family Home
Sub Type Single Family Residence
Listing Status Sold
Purchase Type For Sale
Square Footage 2,320 sqft
Price per Sqft $232
Subdivision Off Old Warren Road, Cul De Sac
MLS Listing ID 72746666
Sold Date 02/19/21
Style Colonial
Bedrooms 3
Full Baths 2
Half Baths 2
Year Built 2011
Annual Tax Amount $6,273
Tax Year 2020
Lot Size 0.690 Acres
Acres 0.69
Property Description
FIRST OFFERING !! NEED A HOME WITH SPACE FOR ALL? EAST TO WEST EXPOSURE ON A CUL-DE- SAC! THIS IS YOUR HOME !!! ABSOLUTELY LOVELY 3 BEDROOM, 2 FULL BATHS AND 2 HALF BATHS. MASTERSUITE, GLEAMING BRUCE PRE FINISHED OAK HARDWOODS, AND TILE. 1ST FLOOR LAUNDRY. GRANITE KITCHEN W/ISLAND AND SEATING. 1ST FLOOR OFFICE OR GUEST ROOM. FORMAL DINING RM. MEGA-BONUS ROOM ABOVE THE 2 CAR GARAGE. INVISIBLE FENCE. STORAGE SHED. SPRINKLER SYSTEM. 2 HEATING SYSTEMS. 2 C/AIR UNITS. SET UP FOR GENERATOR! U/G SPRINKLERS! LOWER LEVEL WITH SLIDER AND HALF BATH ! SHED. QUALITY!! SELLERS HAVE CHOSEN THEIR NEXT HOME! ** SHOES MUST BE TAKEN OFF FOR SHOWINGS** COVID RESTRICTIONS IN PLACE. MUST WEAR A MASK. BEST SOCKS OR PEDICURES OR COMFY SLIPPERS!
Location
State MA
County Bristol
Zoning R1
Direction Off Old Warren Road to Oliver Way
Rooms
Family Room Flooring - Hardwood, Window(s) - Picture
Basement Full, Partially Finished, Walk-Out Access, Interior Entry, Garage Access, Concrete
Primary Bedroom Level Second
Dining Room Flooring - Hardwood, Window(s) - Picture
Kitchen Dining Area, Balcony / Deck, Countertops - Stone/Granite/Solid, Kitchen Island, Cabinets - Upgraded, Exterior Access, Open Floorplan, Remodeled
Interior
Interior Features Bathroom - Half, Slider, Bathroom, Home Office, Bonus Room, Other
Heating Forced Air, Natural Gas
Cooling Central Air, Dual
Flooring Tile, Carpet, Hardwood, Flooring - Stone/Ceramic Tile, Flooring - Hardwood
Appliance Range, Dishwasher, Microwave, ENERGY STAR Qualified Dishwasher, Range - ENERGY STAR, Oven - ENERGY STAR, Gas Water Heater, Tank Water Heaterless, Plumbed For Ice Maker, Utility Connections for Gas Range, Utility Connections for Gas Oven, Utility Connections for Gas Dryer
Laundry Flooring - Stone/Ceramic Tile, First Floor, Washer Hookup
Basement Type Full, Partially Finished, Walk-Out Access, Interior Entry, Garage Access, Concrete
Exterior
Exterior Feature Rain Gutters, Storage, Stone Wall
Garage Spaces 2.0
Fence Invisible
Community Features Public Transportation, Shopping, Golf, Highway Access, Public School
Utilities Available for Gas Range, for Gas Oven, for Gas Dryer, Washer Hookup, Icemaker Connection, Generator Connection
Roof Type Shingle
Total Parking Spaces 5
Garage Yes
Building
Lot Description Cul-De-Sac, Gentle Sloping, Level
Foundation Concrete Perimeter
Sewer Inspection Required for Sale, Private Sewer
Water Public
Architectural Style Colonial
Others
Acceptable Financing Lease Back
Listing Terms Lease Back
Read Less Info
Want to know what your home might be worth? Contact us for a FREE valuation!

Our team is ready to help you sell your home for the highest possible price ASAP
Bought with Ted Higginson • Rezendes Real Estate
Get More Information
Ryan Askew
Sales Associate | License ID: 9578345
Sales Associate License ID: 9578345



