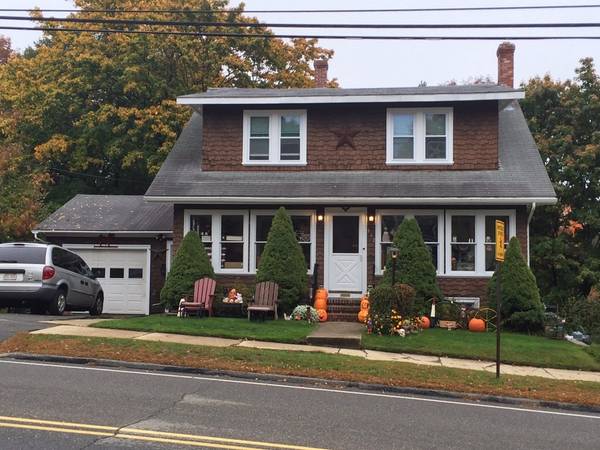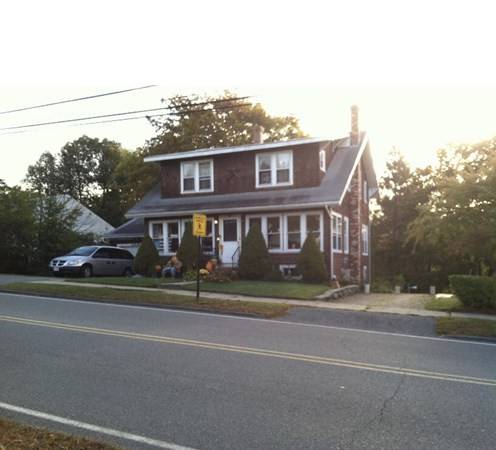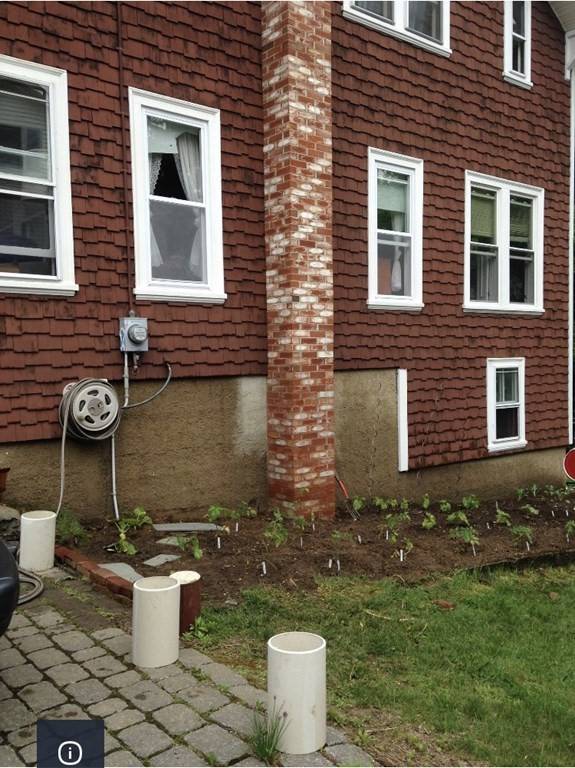For more information regarding the value of a property, please contact us for a free consultation.
Key Details
Sold Price $275,000
Property Type Single Family Home
Sub Type Single Family Residence
Listing Status Sold
Purchase Type For Sale
Square Footage 1,536 sqft
Price per Sqft $179
MLS Listing ID 72821279
Sold Date 06/23/21
Style Cape
Bedrooms 4
Full Baths 1
Year Built 1920
Annual Tax Amount $2,628
Tax Year 2021
Lot Size 0.370 Acres
Acres 0.37
Property Description
Great family home with lots of character! Four bedrooms upstairs all with hardwood floors. Living room and basement have wood stoves to keep you cozy all winter. Formal dining room with mahogany wainscoting, galley kitchen with eat in area, first floor office or den. Built ins in dining room, upstairs hallway and both front bedrooms. Tile in bathroom and kitchen. One car garage attached with electric door opener, two driveways, one on each side of house, walk out basement, large backyard, fire pit, established garden, perennials and your own peach tree! Town water and sewer. Updated electrical, new oil tank, and windows. Close to schools and downtown.
Location
State MA
County Worcester
Zoning R4
Direction From the Winchendon fire station continue north on RT 202, 3 blocks to 517 Central Street on the rig
Rooms
Family Room Wood / Coal / Pellet Stove, Ceiling Fan(s)
Basement Walk-Out Access
Dining Room Ceiling Fan(s)
Kitchen Ceiling Fan(s)
Interior
Interior Features Den, Mud Room
Heating Hot Water, Steam, Oil
Cooling None
Flooring Tile, Hardwood
Appliance Range, Disposal, Refrigerator, Washer, Dryer, Oil Water Heater, Utility Connections for Electric Oven, Utility Connections for Electric Dryer
Laundry In Basement
Basement Type Walk-Out Access
Exterior
Exterior Feature Fruit Trees, Garden, Stone Wall
Garage Spaces 1.0
Community Features Sidewalks
Utilities Available for Electric Oven, for Electric Dryer
Waterfront Description Beach Front, Stream, Lake/Pond, Beach Ownership(Public)
Roof Type Shingle
Total Parking Spaces 3
Garage Yes
Waterfront Description Beach Front, Stream, Lake/Pond, Beach Ownership(Public)
Building
Lot Description Wooded, Gentle Sloping
Foundation Concrete Perimeter
Sewer Public Sewer
Water Public
Architectural Style Cape
Schools
Elementary Schools Memorial
Middle Schools Toy Town
High Schools Murdock
Read Less Info
Want to know what your home might be worth? Contact us for a FREE valuation!

Our team is ready to help you sell your home for the highest possible price ASAP
Bought with Michelle Peterson • Elm Grove Realty, LLC
Get More Information
Ryan Askew
Sales Associate | License ID: 9578345
Sales Associate License ID: 9578345



