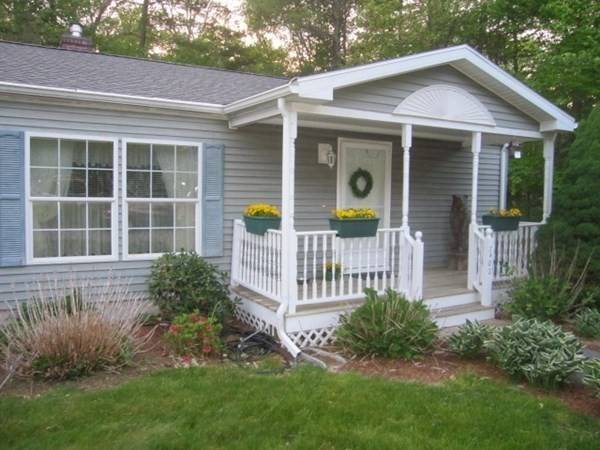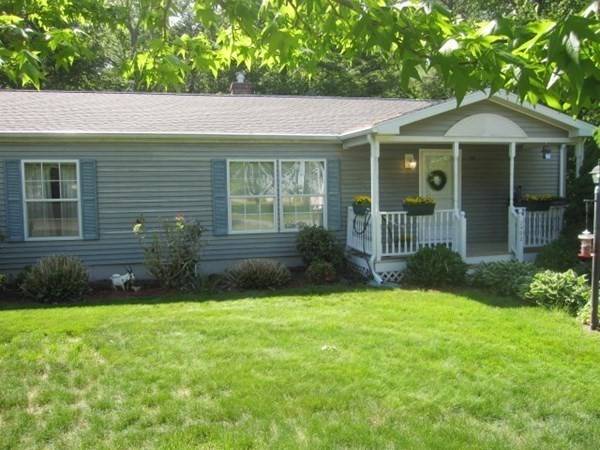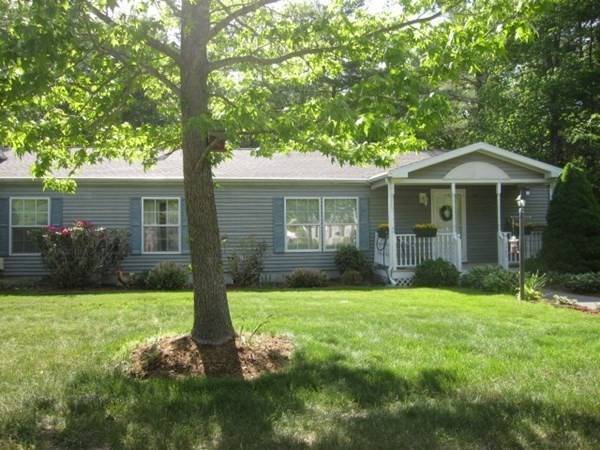For more information regarding the value of a property, please contact us for a free consultation.
Key Details
Sold Price $364,900
Property Type Single Family Home
Sub Type Single Family Residence
Listing Status Sold
Purchase Type For Sale
Square Footage 1,728 sqft
Price per Sqft $211
Subdivision Oak Point
MLS Listing ID 72838428
Sold Date 06/22/21
Style Ranch
Bedrooms 2
Full Baths 2
HOA Fees $785/mo
HOA Y/N true
Year Built 2000
Property Description
One of the larger models-The Barrington-and perfectly bordered by woodlands for privacy. Custom designed floorplan, w dual access to a sky lit screened porch-sliders from Kitchen and M Bedroom. Large modern-very bright-sky lit eat-in kitchen w/ extra cabinetry and includes a gas range, microwave, dishwasher, refrigerator & island. Off the kitchen is a formal dining room & living room w/ floor to ceiling stone gas fireplace and from the living room is a Butler Window into the dining room. Off of the living room is the M Bedroom suite w/ full bath, walk-in closet and slider to the screened porch. Rear entry door off driveway is a combo laundry/mudroom, w/ utilities. Newer Heat, HW & AC. Huge 2 car attached garage w/ auto openers. All ceilings are vaulted. This natural and serene setting is very rare in Oak Point in that it is surrounded by woods making it a very private and desirable location!
Location
State MA
County Plymouth
Direction GPS
Rooms
Family Room Vaulted Ceiling(s), Closet, Flooring - Hardwood, Flooring - Wall to Wall Carpet, Window(s) - Picture, Exterior Access, Open Floorplan, Recessed Lighting, Lighting - Overhead, Crown Molding, Vestibule
Primary Bedroom Level Main
Dining Room Vaulted Ceiling(s), Flooring - Wall to Wall Carpet, Open Floorplan
Kitchen Bathroom - Full, Skylight, Ceiling Fan(s), Vaulted Ceiling(s), Flooring - Vinyl, Dining Area, Kitchen Island, Country Kitchen, Exterior Access, Open Floorplan, Slider, Gas Stove, Crown Molding
Interior
Interior Features Closet, Mud Room
Heating Forced Air, Natural Gas
Cooling Central Air
Flooring Vinyl, Carpet
Fireplaces Number 1
Fireplaces Type Family Room
Appliance Range, Dishwasher, Microwave, Refrigerator, Washer, Dryer, Electric Water Heater, Tank Water Heater, Utility Connections for Gas Range, Utility Connections for Electric Dryer
Laundry Laundry Closet, Flooring - Vinyl, Main Level, Electric Dryer Hookup, Exterior Access, Washer Hookup, First Floor
Exterior
Exterior Feature Rain Gutters, Sprinkler System
Garage Spaces 2.0
Community Features Pool, Tennis Court(s)
Utilities Available for Gas Range, for Electric Dryer, Washer Hookup
Total Parking Spaces 4
Garage Yes
Building
Lot Description Wooded
Foundation Slab
Sewer Other
Water Public
Others
Senior Community true
Read Less Info
Want to know what your home might be worth? Contact us for a FREE valuation!

Our team is ready to help you sell your home for the highest possible price ASAP
Bought with Randy Veraguas • Conway - Hull
Get More Information
Ryan Askew
Sales Associate | License ID: 9578345
Sales Associate License ID: 9578345



