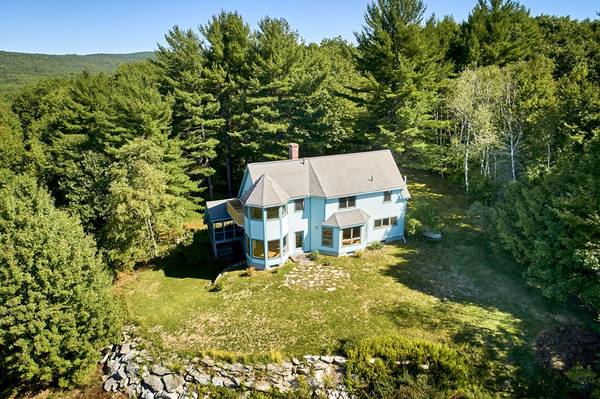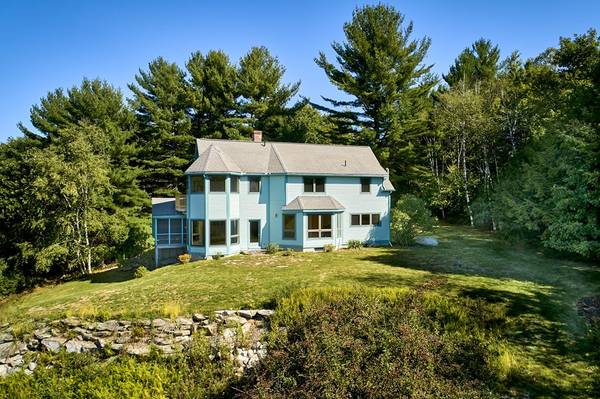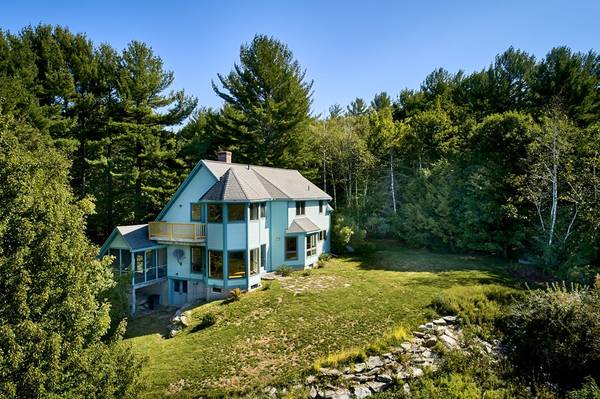For more information regarding the value of a property, please contact us for a free consultation.
Key Details
Sold Price $620,000
Property Type Single Family Home
Sub Type Single Family Residence
Listing Status Sold
Purchase Type For Sale
Square Footage 2,883 sqft
Price per Sqft $215
Subdivision Laurel Hill
MLS Listing ID 72730862
Sold Date 06/11/21
Style Contemporary
Bedrooms 3
Full Baths 3
HOA Fees $137/ann
HOA Y/N true
Year Built 1993
Annual Tax Amount $9,429
Tax Year 2020
Lot Size 4.690 Acres
Acres 4.69
Property Description
This ideally sited Laurel Hill Contemporary enjoys panoramic-protected views on 4+ private acres abutting conservation land. Step out your door for direct access to nature. The open floor plan kitchen, dining- living room creates a great space for entertaining, with patio leading to secluded trails. Relish miles of views, free of buildings, from both screened porch & living room. A bedroom, full bath & pantry complete this floor. Above, the primary bedroom (w/en-suite bath & walk-in closet) takes your breath away with splendid views of sunsets from banks of windows & new deck. A third bedroom, tiled bath & loft office complete 2nd floor. A partially finished basement with useful yard exit is ready to complete as family- or playroom. Added perks are gleaming cherry & oak floors, living room wood stove, new high efficiency heating system & Leverett fiber optic network. Your hideaway is close to the parks of the Pioneer Valley & the cultural life of Amherst, Northampton & the Colleges.
Location
State MA
County Franklin
Zoning res
Direction Rt 63 to N Leverett Rd to Chestnut Hill, right turn Laurel Hill
Rooms
Basement Full, Partially Finished, Walk-Out Access, Interior Entry, Radon Remediation System, Concrete
Primary Bedroom Level Second
Dining Room Flooring - Hardwood, Window(s) - Bay/Bow/Box, Exterior Access, Open Floorplan
Kitchen Flooring - Hardwood, Countertops - Paper Based, Exterior Access, Open Floorplan, Gas Stove
Interior
Interior Features Closet, Office, Entry Hall, Center Hall, High Speed Internet
Heating Forced Air, Baseboard, Propane
Cooling None
Flooring Tile, Vinyl, Hardwood, Flooring - Hardwood, Flooring - Stone/Ceramic Tile
Appliance Range, Propane Water Heater, Tank Water Heaterless, Utility Connections for Gas Range
Laundry In Basement, Washer Hookup
Basement Type Full, Partially Finished, Walk-Out Access, Interior Entry, Radon Remediation System, Concrete
Exterior
Exterior Feature Rain Gutters
Community Features Walk/Jog Trails, Conservation Area
Utilities Available for Gas Range, Washer Hookup
View Y/N Yes
View Scenic View(s)
Roof Type Shingle
Total Parking Spaces 4
Garage No
Building
Lot Description Gentle Sloping, Level
Foundation Concrete Perimeter
Sewer Private Sewer
Water Private
Architectural Style Contemporary
Schools
Elementary Schools Leverett
Middle Schools Amherst Reg Ms
High Schools Amherst Reg Hs
Others
Senior Community false
Read Less Info
Want to know what your home might be worth? Contact us for a FREE valuation!

Our team is ready to help you sell your home for the highest possible price ASAP
Bought with Holly Young • Delap Real Estate LLC
Get More Information
Ryan Askew
Sales Associate | License ID: 9578345
Sales Associate License ID: 9578345



