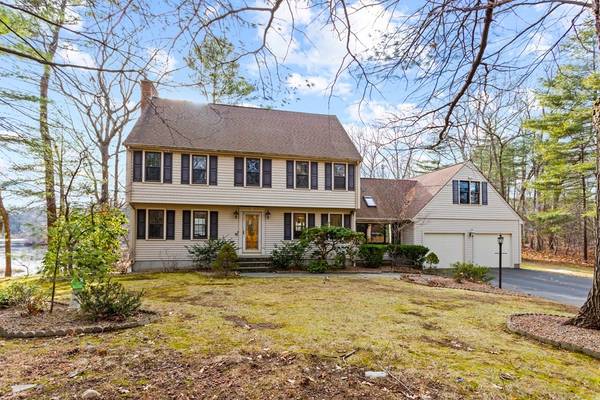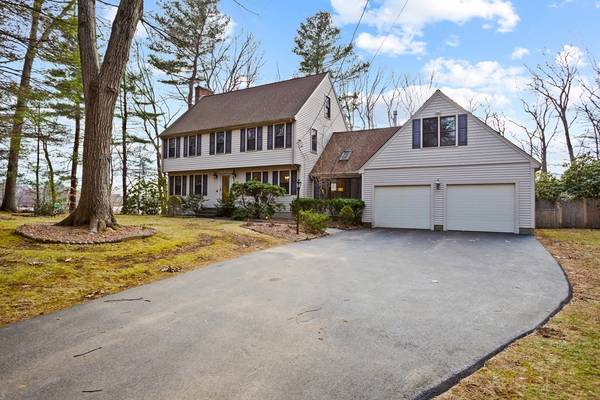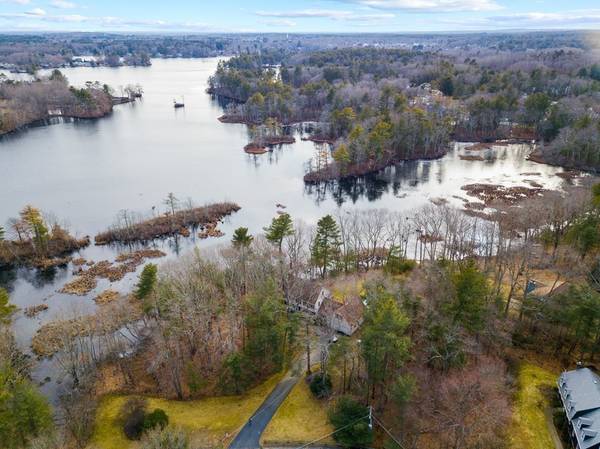For more information regarding the value of a property, please contact us for a free consultation.
Key Details
Sold Price $830,000
Property Type Single Family Home
Sub Type Single Family Residence
Listing Status Sold
Purchase Type For Sale
Square Footage 3,054 sqft
Price per Sqft $271
Subdivision Reservoir Estates
MLS Listing ID 72776873
Sold Date 04/30/21
Style Colonial
Bedrooms 4
Full Baths 3
Half Baths 1
Year Built 1980
Annual Tax Amount $8,880
Tax Year 2020
Lot Size 1.160 Acres
Acres 1.16
Property Description
RARE WATERFRONT OPPORTUNITY IN FOXBORO! 1.16 acres directly on the Neponset Reservoir, a fully recreational body of water. Inground pool + oversized screen porch with 180* views of the water. Plenty of room to spread out as you enjoy stunning views from nearly every room in this 4 bed, 3.5 bath Colonial with beautiful hardwoods throughout. Gorgeous front-to-back living room off entry with large bay window; to the other side, a formal dining room leads to eat-in kitchen with extended cabinets & large island. Sliders to screen porch plus step-down vaulted family room w/deck + garage access. Upstairs, 4 bedrooms inc. front-to-back master w/walk-in closet + full bath. Finished walkout basement w/kitchenette, laundry, + full bath provide au pair possibilities, or just another flex space with a view! Add'l finished storage over garage. Roof, siding, windows all replaced in 2012. Newer central air, 3 gas fireplaces, brand new septic. Quick ride to 95 + center of town. Don't wait!
Location
State MA
County Norfolk
Zoning R40
Direction Beach St to Edwards Rd, 1/2mi on the left
Rooms
Family Room Skylight, Ceiling Fan(s), Vaulted Ceiling(s), Flooring - Wood, Balcony / Deck, Cable Hookup, Deck - Exterior, Exterior Access, Slider, Sunken, Lighting - Overhead
Basement Full, Partially Finished, Walk-Out Access, Sump Pump
Primary Bedroom Level Second
Dining Room Flooring - Hardwood, Open Floorplan, Lighting - Pendant
Kitchen Closet/Cabinets - Custom Built, Flooring - Hardwood, Dining Area, Countertops - Stone/Granite/Solid, Countertops - Upgraded, Kitchen Island, Cabinets - Upgraded, Deck - Exterior, Exterior Access, Open Floorplan, Recessed Lighting, Remodeled, Slider, Stainless Steel Appliances, Lighting - Pendant
Interior
Interior Features Bathroom - Full, Bathroom - With Shower Stall, Bathroom - With Tub, Closet - Linen, Closet/Cabinets - Custom Built, Enclosed Shower - Fiberglass, Lighting - Sconce, Lighting - Overhead, Closet, Slider, Walk-in Storage, Bathroom, Den, Foyer
Heating Forced Air, Natural Gas
Cooling Central Air
Flooring Tile, Carpet, Hardwood, Flooring - Vinyl, Flooring - Hardwood
Fireplaces Number 3
Fireplaces Type Family Room, Living Room, Master Bedroom
Appliance Range, Oven, Dishwasher, Disposal, Microwave, Refrigerator, Washer, Tank Water Heater, Utility Connections for Gas Range, Utility Connections for Electric Dryer
Laundry Dryer Hookup - Electric, Washer Hookup, Electric Dryer Hookup, In Basement
Basement Type Full, Partially Finished, Walk-Out Access, Sump Pump
Exterior
Garage Spaces 2.0
Fence Fenced
Pool In Ground
Community Features Shopping, Highway Access
Utilities Available for Gas Range, for Electric Dryer, Washer Hookup
Waterfront Description Waterfront, Frontage, Direct Access, Private, Other (See Remarks)
Roof Type Shingle
Total Parking Spaces 6
Garage Yes
Private Pool true
Waterfront Description Waterfront, Frontage, Direct Access, Private, Other (See Remarks)
Building
Lot Description Wooded
Foundation Concrete Perimeter
Sewer Private Sewer
Water Public
Schools
Elementary Schools Igo
Middle Schools Ahern
High Schools Foxboro Hs
Others
Acceptable Financing Contract
Listing Terms Contract
Read Less Info
Want to know what your home might be worth? Contact us for a FREE valuation!

Our team is ready to help you sell your home for the highest possible price ASAP
Bought with Kathleen Todesco • Gerry Abbott REALTORS®
Get More Information
Ryan Askew
Sales Associate | License ID: 9578345
Sales Associate License ID: 9578345



