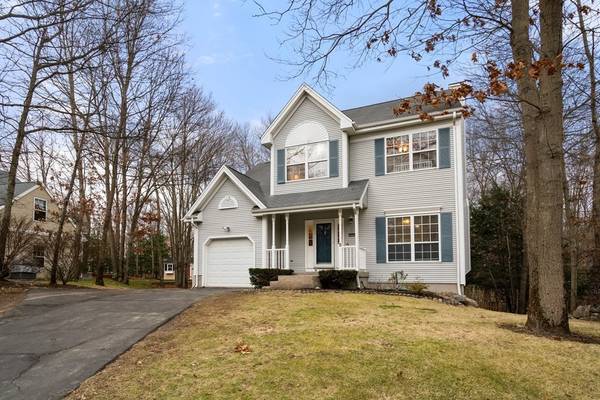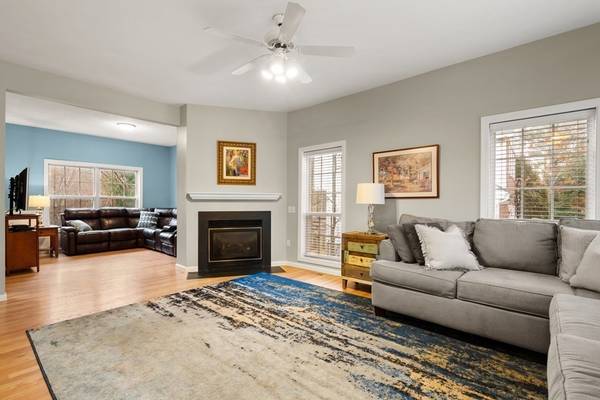For more information regarding the value of a property, please contact us for a free consultation.
Key Details
Sold Price $580,000
Property Type Single Family Home
Sub Type Single Family Residence
Listing Status Sold
Purchase Type For Sale
Square Footage 2,286 sqft
Price per Sqft $253
Subdivision Summerfield
MLS Listing ID 72776451
Sold Date 03/31/21
Style Colonial
Bedrooms 2
Full Baths 2
Half Baths 1
HOA Fees $150/mo
HOA Y/N true
Year Built 1996
Annual Tax Amount $6,545
Tax Year 2020
Lot Size 10,454 Sqft
Acres 0.24
Property Description
MOVE RIGHT IN to this FABULOUS oasis in the BURBS! This BEAUTIFUL townhome offers an OPEN FLOOR PLAN in the highly DESIRABLE community of SUMMERFIELD ESTATES. The first floor is SPACIOUS AND SUNLIT with gorgeous HARDWOOD floors and OVERSIZED WINDOWS. Living room with gas fireplace is OPEN to den/family room. GORGEOUS kitchen with GRANITE countertops, GAS cooking & SS appliances has large sunny dining area with SLIDERS to NEW EXPANDED DECK and ACCESS to FENCED BACKYARD. Upstairs MASTER SUITE with walk-in closet and STUNNING SPA-INSPIRED master bath. A 2nd bedroom with adjacent SITTING/BONUS ROOM and a 2nd floor OFFICE and GUEST BATH completes this level. The lower level is a full WALK OUT to the patio and yard. Enjoy this space as another bedroom, playroom, office or exercise room. Sky's the limit. TONS OF STORAGE in addition to finished space. “SUMMERFIELD” is a cul de sac neighborhood with amenities including clubhouse, pool, tennis courts, basketball court and fitness center.
Location
State MA
County Norfolk
Zoning RES
Direction Cannon Forge to Independence Drive to Robbins Rd
Rooms
Family Room Flooring - Wall to Wall Carpet, Exterior Access, Slider
Basement Full, Partially Finished, Walk-Out Access, Interior Entry
Primary Bedroom Level Second
Dining Room Flooring - Hardwood, Open Floorplan
Kitchen Cathedral Ceiling(s), Dining Area, Slider, Stainless Steel Appliances
Interior
Interior Features Closet, Ceiling Fan(s), Office, Bonus Room
Heating Forced Air, Natural Gas
Cooling Central Air
Flooring Carpet, Hardwood, Flooring - Wall to Wall Carpet
Fireplaces Number 1
Fireplaces Type Living Room
Appliance Range, Dishwasher, Microwave, Refrigerator, Freezer, Washer, Dryer
Laundry In Basement
Basement Type Full, Partially Finished, Walk-Out Access, Interior Entry
Exterior
Exterior Feature Tennis Court(s), Storage, Professional Landscaping, Sprinkler System
Garage Spaces 1.0
Pool In Ground
Community Features Shopping, Pool, Tennis Court(s), Park, Walk/Jog Trails, Bike Path, Highway Access, Private School, Public School, T-Station
Roof Type Shingle
Total Parking Spaces 3
Garage Yes
Private Pool true
Building
Foundation Concrete Perimeter
Sewer Public Sewer
Water Public
Architectural Style Colonial
Read Less Info
Want to know what your home might be worth? Contact us for a FREE valuation!

Our team is ready to help you sell your home for the highest possible price ASAP
Bought with Seonkyeong Min • Keller Williams Realty Boston Northwest
Get More Information
Ryan Askew
Sales Associate | License ID: 9578345
Sales Associate License ID: 9578345



