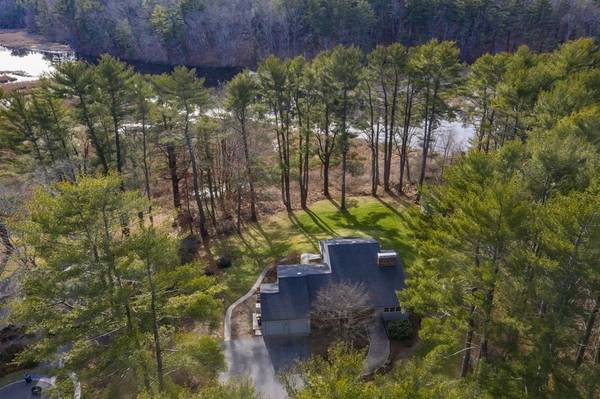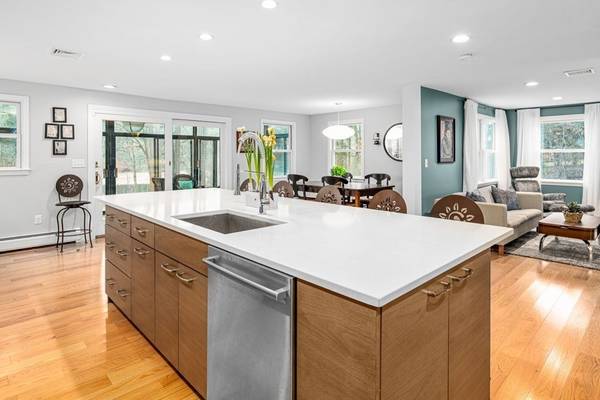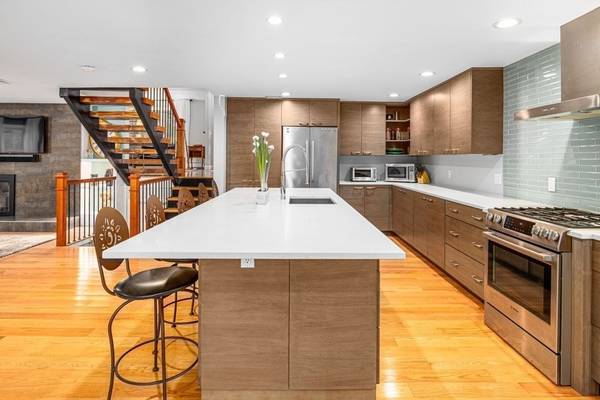For more information regarding the value of a property, please contact us for a free consultation.
Key Details
Sold Price $1,080,000
Property Type Single Family Home
Sub Type Single Family Residence
Listing Status Sold
Purchase Type For Sale
Square Footage 3,000 sqft
Price per Sqft $360
Subdivision Barque Hill
MLS Listing ID 72772073
Sold Date 02/16/21
Style Contemporary
Bedrooms 5
Full Baths 2
Half Baths 2
HOA Y/N false
Year Built 1978
Annual Tax Amount $9,931
Tax Year 2020
Lot Size 1.070 Acres
Acres 1.07
Property Description
Completely RENOVATED from top to bottom, this 4-5 BR turnkey home with views of the North River in the highly sought after Barque Hill neighborhood is ready for you! With super style & fresh up-to-the minute finishes, you'll be WOWED by the open floor plan featuring a dazzling NEW kitchen w/island, quartz countertops, SS Bosch appliances & sleek custom cabinetry. The kitchen is open to a dining area & family room w/ fireplace. Sliders lead out to a sunroom with gorgeous views! The main level offers a MBR with SPA-like full tile bath PLUS a huge home office/5th BR w/ barn doors, new 1/2 bath & living room w/ fireplace. Upstairs are 3 bedrooms with a brand new full bath. You'll LOVE the full finished lower level w/ wetbar, NEW 1/2 bath & great storage. All NEW Marvin windows, 30-year roof, siding, electrical, NEW heating, insulation, Central-Air & 2-car garage! Set on an AMAZING lot with access to the North River, walking trails & a thriving neighborhood! LOVE WHERE YOU LIVE - right now
Location
State MA
County Plymouth
Zoning RES
Direction River to Stetson to Barque Hill Dr. right on Brigantine
Rooms
Family Room Flooring - Hardwood
Basement Full, Partially Finished, Walk-Out Access, Interior Entry, Sump Pump, Concrete
Primary Bedroom Level First
Dining Room Flooring - Hardwood
Kitchen Flooring - Hardwood, Dining Area, Countertops - Upgraded, Kitchen Island, Cabinets - Upgraded, Exterior Access, Open Floorplan, Recessed Lighting, Remodeled, Slider, Stainless Steel Appliances, Gas Stove
Interior
Interior Features Wet bar, Cabinets - Upgraded, Ceiling Fan(s), Slider, Open Floor Plan, Recessed Lighting, Play Room, Sun Room, Home Office, Wet Bar
Heating Baseboard, Radiant, Natural Gas
Cooling Central Air
Flooring Tile, Laminate, Hardwood, Flooring - Laminate, Flooring - Stone/Ceramic Tile, Flooring - Hardwood
Fireplaces Number 2
Fireplaces Type Family Room, Living Room
Appliance Dishwasher, Countertop Range, Refrigerator, Washer, Dryer, Gas Water Heater
Laundry In Basement
Basement Type Full, Partially Finished, Walk-Out Access, Interior Entry, Sump Pump, Concrete
Exterior
Exterior Feature Rain Gutters, Storage, Professional Landscaping, Decorative Lighting
Garage Spaces 2.0
Community Features Public Transportation, Park, Walk/Jog Trails, Conservation Area
Roof Type Shingle
Total Parking Spaces 6
Garage Yes
Building
Lot Description Corner Lot, Wooded
Foundation Concrete Perimeter
Sewer Private Sewer
Water Public
Schools
Elementary Schools Vinal
Middle Schools Norwell Middle
High Schools Norwell High
Others
Acceptable Financing Contract
Listing Terms Contract
Read Less Info
Want to know what your home might be worth? Contact us for a FREE valuation!

Our team is ready to help you sell your home for the highest possible price ASAP
Bought with Poppy Troupe • Coldwell Banker Realty - Norwell
Get More Information
Ryan Askew
Sales Associate | License ID: 9578345
Sales Associate License ID: 9578345



