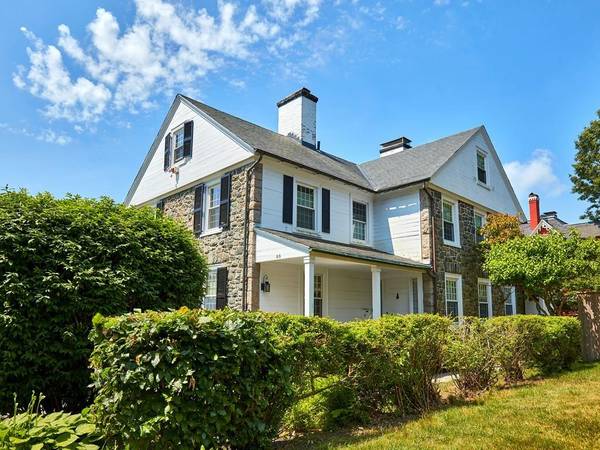For more information regarding the value of a property, please contact us for a free consultation.
Key Details
Sold Price $599,000
Property Type Single Family Home
Sub Type Single Family Residence
Listing Status Sold
Purchase Type For Sale
Square Footage 4,019 sqft
Price per Sqft $149
Subdivision Highlands
MLS Listing ID 72685401
Sold Date 02/11/21
Style Colonial
Bedrooms 5
Full Baths 3
Half Baths 1
Year Built 1928
Annual Tax Amount $5,254
Tax Year 2020
Lot Size 0.260 Acres
Acres 0.26
Property Description
Elegant Highlands Historic Colonial C. 1928. Features 12 rooms, 5+ Bedrooms, and 3.5 baths. The living room fills the front of the home with lots of natural light, Fireplace, period woodwork, built in book cases, and access to covered vestibule leading to the 2 car garage. Charming formal dining room with fireplace and access to screened in porch and brick patio overlooking the secluded professionally landscaped grounds. Wonderful butlers pantry with sliding glass doors, original wood counters, sink, leading into the eat in kitchen. Over sized original soap stone sink and counter, and separate pantry with shelving and draws. Front and back staircase leading to second level. Master suite with fireplace, detailed woodwork, private bath and 3 additional bedrooms. Separate 2 bedroom and full bath making option for quest quarters. All windows replaced, restored slate roof, security system, custom window treatments, and plumbing upgrades.Open Sat. and Sunday.11/21-11/22 12-1:30
Location
State MA
County Bristol
Zoning Resid
Direction North on High Street.
Rooms
Family Room Closet, Flooring - Hardwood
Basement Full, Partially Finished, Concrete
Primary Bedroom Level Second
Dining Room Flooring - Hardwood, Deck - Exterior, Exterior Access, Crown Molding
Kitchen Flooring - Hardwood, Dining Area, Pantry, Countertops - Stone/Granite/Solid, Gas Stove
Interior
Interior Features Closet, Home Office
Heating Central, Baseboard
Cooling Window Unit(s)
Flooring Wood, Tile, Flooring - Hardwood
Fireplaces Number 3
Fireplaces Type Dining Room, Living Room, Master Bedroom
Appliance Range, Refrigerator, Washer, Dryer, Gas Water Heater, Utility Connections for Gas Range
Laundry Flooring - Wood, Gas Dryer Hookup, Exterior Access, Washer Hookup, In Basement
Basement Type Full, Partially Finished, Concrete
Exterior
Exterior Feature Rain Gutters, Professional Landscaping, Garden
Garage Spaces 2.0
Fence Fenced/Enclosed
Community Features Public Transportation, Shopping, Park, Walk/Jog Trails, Golf, Medical Facility, Highway Access, House of Worship, Marina, Private School, Public School
Utilities Available for Gas Range
Waterfront Description Beach Front
View Y/N Yes
View City View(s), City
Roof Type Slate
Total Parking Spaces 2
Garage Yes
Waterfront Description Beach Front
Building
Lot Description Level
Foundation Granite
Sewer Public Sewer
Water Public
Schools
Middle Schools Morton
High Schools Durfee
Read Less Info
Want to know what your home might be worth? Contact us for a FREE valuation!

Our team is ready to help you sell your home for the highest possible price ASAP
Bought with Annmarie Sawyer • Milestone Realty, Inc.
Get More Information
Ryan Askew
Sales Associate | License ID: 9578345
Sales Associate License ID: 9578345



