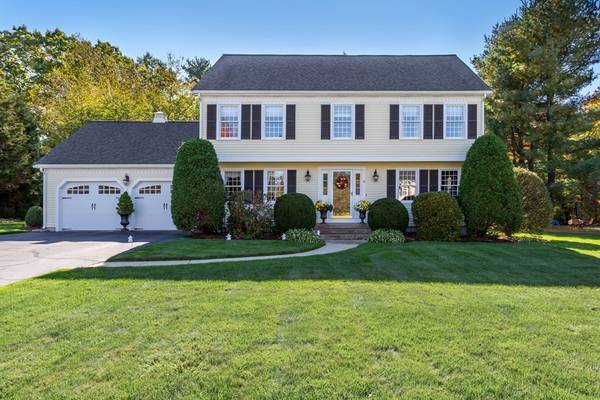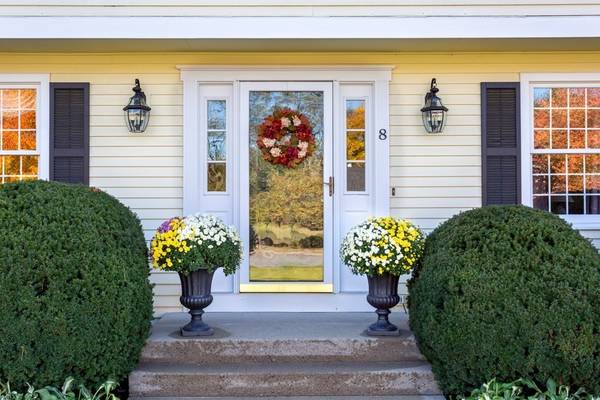For more information regarding the value of a property, please contact us for a free consultation.
Key Details
Sold Price $620,000
Property Type Single Family Home
Sub Type Single Family Residence
Listing Status Sold
Purchase Type For Sale
Square Footage 2,810 sqft
Price per Sqft $220
Subdivision Franklin Woods
MLS Listing ID 72743275
Sold Date 01/29/21
Style Colonial, Garrison
Bedrooms 4
Full Baths 3
HOA Fees $9/ann
HOA Y/N true
Year Built 1991
Annual Tax Amount $7,265
Tax Year 2020
Lot Size 0.440 Acres
Acres 0.44
Property Description
Opportunity is Knocking for This Picture Perfect Colonial in Sought After Franklin Woods! Gorgeous Landscaping Accent the Curb Appeal of This Well Cared for Home. Light & Bright W/ Updated Neutral Colors! Slate Entry W/ Hardwood Staircase. Formal DR W/ Hardwoods. Granite Kitchen W/ Stainless Appliances, Peninsula, Pantry & Hardwoods. Lovely Formal Living Room Opens thru French Doors to Vaulted Fireplaced Family Room W/ Hardwoods. First Floor Laundry. Updated First Floor Full Bath! Upstairs You Will Find Hardwoods in Hallway. Master Suite W/ Newer Carpet, Full Bath & Walk In Closet. Second Bedroom W/ Hardwoods & Closet System. Two More Bedrooms & Full Bath Complete the 2nd Floor. Fantastic Space in The Finished Lower Level W/ a Cedar Closet & Tons Of Storage ! Updates in Last 9-10 years Include: Heating System, Roof, Garage Doors, Gutters, A/C Air Handlers-1 Condenser Replaced. Town Water/Sewer/Nat Gas. Irrigation. Heated Garage. A Beautiful Private Wooded Back Yard! Don't Wait!!
Location
State MA
County Norfolk
Zoning res
Direction Lincoln st to Bridle Path
Rooms
Family Room Vaulted Ceiling(s), Flooring - Hardwood
Basement Full, Finished, Bulkhead
Primary Bedroom Level Second
Dining Room Flooring - Hardwood, Chair Rail, Crown Molding
Kitchen Flooring - Hardwood, Dining Area, Pantry, Countertops - Stone/Granite/Solid, Deck - Exterior, Exterior Access, Stainless Steel Appliances, Peninsula
Interior
Interior Features Cable Hookup, Recessed Lighting, Bonus Room
Heating Forced Air, Natural Gas
Cooling Central Air
Flooring Tile, Carpet, Hardwood, Flooring - Wall to Wall Carpet
Fireplaces Number 1
Fireplaces Type Family Room
Appliance Range, Dishwasher, Disposal, Microwave, Gas Water Heater, Utility Connections for Electric Range, Utility Connections for Gas Dryer
Laundry Gas Dryer Hookup, Washer Hookup, First Floor
Basement Type Full, Finished, Bulkhead
Exterior
Exterior Feature Rain Gutters, Storage, Professional Landscaping, Sprinkler System
Garage Spaces 2.0
Community Features Public Transportation, Shopping, Walk/Jog Trails, Golf, Medical Facility, Conservation Area, Highway Access, House of Worship, Public School, T-Station, University
Utilities Available for Electric Range, for Gas Dryer, Washer Hookup
Roof Type Shingle
Total Parking Spaces 4
Garage Yes
Building
Lot Description Wooded, Level
Foundation Concrete Perimeter
Sewer Public Sewer
Water Public
Architectural Style Colonial, Garrison
Schools
Elementary Schools Keller
Middle Schools Sullivan
High Schools Fhs
Read Less Info
Want to know what your home might be worth? Contact us for a FREE valuation!

Our team is ready to help you sell your home for the highest possible price ASAP
Bought with Ann Forde • Tullish & Clancy
Get More Information
Ryan Askew
Sales Associate | License ID: 9578345
Sales Associate License ID: 9578345



