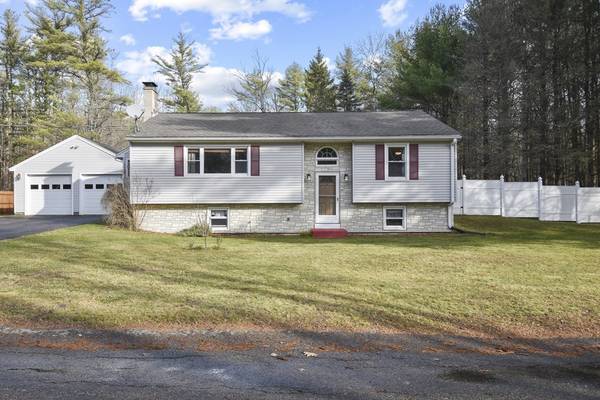For more information regarding the value of a property, please contact us for a free consultation.
Key Details
Sold Price $310,000
Property Type Single Family Home
Sub Type Single Family Residence
Listing Status Sold
Purchase Type For Sale
Square Footage 1,464 sqft
Price per Sqft $211
Subdivision Baldwinville
MLS Listing ID 72763071
Sold Date 02/01/21
Bedrooms 3
Full Baths 2
HOA Y/N false
Year Built 1979
Annual Tax Amount $3,595
Tax Year 2020
Lot Size 1.000 Acres
Acres 1.0
Property Description
Your search has ended! 3 bed, 2 bath home nestled on a 1 acre lot in Baldwinville! Enter into a mudroom and toward the kitchen featuring a skylight, island with breakfast bar, s/s appliances and dining area with chandelier and slider to the back deck. Bright and sunny formal living room offers wall to wall carpet. Generous sized bedroom with w2w and exterior access to the back deck. A full bath and additional good sized bedroom completes this level. Head on downstairs to your spacious master bedroom featuring your own bath with enclosed stand up shower. A large family room, additional storage space and laundry hookups. Exterior features a 2 car detached garage with a work area, substantial and tranquil backyard, 2 large storage sheds, raspberry bushes, a fire pit and wood deck. Bus stop on corner and minutes to downtown Gardner. Comcast capable – great connection for working from home! ~*Showings start at Open house 12/5 11-1. Offers, if any received, will be due Monday at 3pm.*~
Location
State MA
County Worcester
Zoning R
Direction Highland Ave to Hospital Road.
Rooms
Family Room Wood / Coal / Pellet Stove, Flooring - Stone/Ceramic Tile, Cable Hookup
Basement Full, Partially Finished, Interior Entry, Bulkhead, Concrete
Primary Bedroom Level Basement
Kitchen Skylight, Flooring - Vinyl, Dining Area, Countertops - Upgraded, Kitchen Island, Breakfast Bar / Nook, Deck - Exterior, Exterior Access, Slider, Stainless Steel Appliances, Gas Stove
Interior
Interior Features Mud Room
Heating Baseboard, Oil, Wood
Cooling None
Flooring Tile, Vinyl, Carpet, Concrete, Flooring - Vinyl
Appliance Range, Oven, Dishwasher, Disposal, Countertop Range, Oil Water Heater, Tank Water Heaterless
Laundry Electric Dryer Hookup, Washer Hookup, In Basement
Basement Type Full, Partially Finished, Interior Entry, Bulkhead, Concrete
Exterior
Exterior Feature Rain Gutters, Storage
Garage Spaces 2.0
Fence Fenced
Community Features Park, Walk/Jog Trails, Stable(s), Bike Path, Conservation Area, Public School
Roof Type Shingle
Total Parking Spaces 6
Garage Yes
Building
Lot Description Cleared, Level
Foundation Concrete Perimeter
Sewer Public Sewer
Water Public
Others
Senior Community false
Read Less Info
Want to know what your home might be worth? Contact us for a FREE valuation!

Our team is ready to help you sell your home for the highest possible price ASAP
Bought with Susan Seghir • Lamacchia Realty, Inc.
Get More Information
Ryan Askew
Sales Associate | License ID: 9578345
Sales Associate License ID: 9578345



