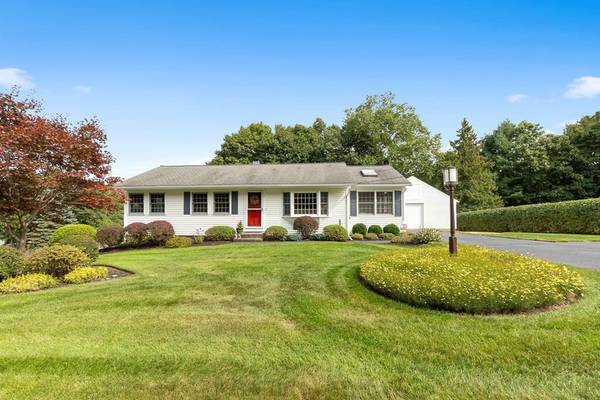For more information regarding the value of a property, please contact us for a free consultation.
Key Details
Sold Price $380,000
Property Type Single Family Home
Sub Type Single Family Residence
Listing Status Sold
Purchase Type For Sale
Square Footage 1,200 sqft
Price per Sqft $316
MLS Listing ID 72729384
Sold Date 01/27/21
Style Ranch
Bedrooms 3
Full Baths 1
Year Built 1956
Annual Tax Amount $3,772
Tax Year 2021
Lot Size 0.360 Acres
Acres 0.36
Property Description
The quiet street and well-manicured lawns speak to the pride in home ownership for several family generations of owners. The well-appointed kitchen has plentiful counter space and a convenient hutch for special dishes and glassware. Large sliders bring great natural light into kitchen, leading you outside to the spacious Trex® deck with plenty of room for seating and grilling. The large dining room and family room share the wall of exceptionally beautiful windows filled with sunshine. The living room is open to the family room, making entertaining a pleasure. The three bedrooms and an updated bath complete the first floor. The family room and extra room in the lower level provide ample additional space to hang out and watch TV. There is plenty of storage in the unfinished basement and laundry room area. This lovely home has central air conditioning and a pool to make your summers comfortable. Don't miss this special property maintained with love.
Location
State MA
County Worcester
Zoning res
Direction Off Bean Road
Rooms
Basement Full, Partially Finished, Bulkhead, Concrete
Primary Bedroom Level First
Interior
Interior Features Den, Office, Internet Available - Broadband
Heating Forced Air, Oil
Cooling Central Air
Flooring Wood, Tile, Carpet
Appliance Range, Dishwasher, Disposal, Refrigerator, Utility Connections for Electric Range, Utility Connections for Electric Dryer
Laundry In Basement, Washer Hookup
Basement Type Full, Partially Finished, Bulkhead, Concrete
Exterior
Exterior Feature Stone Wall
Garage Spaces 2.0
Pool Heated
Community Features Shopping, Tennis Court(s), Park, Walk/Jog Trails, Stable(s), Medical Facility, Bike Path, Conservation Area, Highway Access, House of Worship, Private School, Public School
Utilities Available for Electric Range, for Electric Dryer, Washer Hookup
Waterfront Description Beach Front, Lake/Pond, 1 to 2 Mile To Beach, Beach Ownership(Private)
Roof Type Shingle
Total Parking Spaces 6
Garage Yes
Private Pool true
Waterfront Description Beach Front, Lake/Pond, 1 to 2 Mile To Beach, Beach Ownership(Private)
Building
Lot Description Corner Lot, Cleared, Gentle Sloping
Foundation Concrete Perimeter
Sewer Private Sewer
Water Public
Architectural Style Ranch
Read Less Info
Want to know what your home might be worth? Contact us for a FREE valuation!

Our team is ready to help you sell your home for the highest possible price ASAP
Bought with Mary Tavolieri McMahon • DCU Realty - Marlboro
Get More Information
Ryan Askew
Sales Associate | License ID: 9578345
Sales Associate License ID: 9578345



