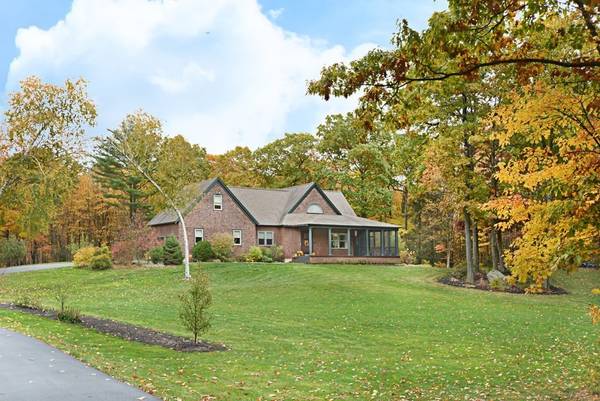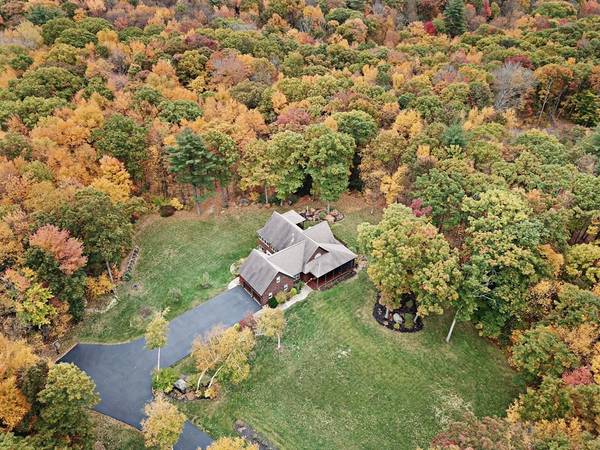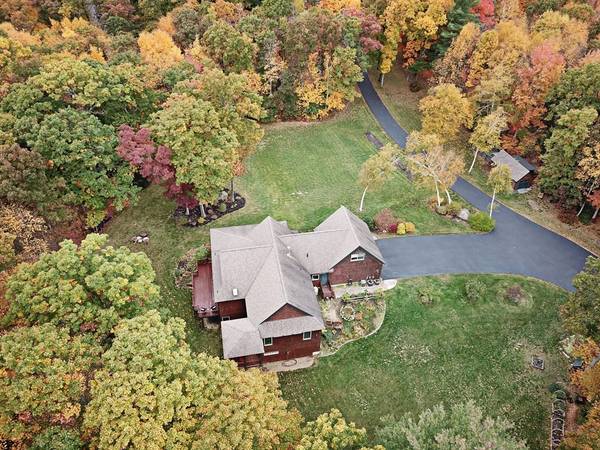For more information regarding the value of a property, please contact us for a free consultation.
Key Details
Sold Price $559,000
Property Type Single Family Home
Sub Type Single Family Residence
Listing Status Sold
Purchase Type For Sale
Square Footage 4,316 sqft
Price per Sqft $129
MLS Listing ID 72758059
Sold Date 01/22/21
Style Contemporary, Ranch
Bedrooms 3
Full Baths 2
Half Baths 1
HOA Y/N false
Year Built 2006
Annual Tax Amount $8,408
Tax Year 2020
Lot Size 4.910 Acres
Acres 4.91
Property Description
Stunning custom built contemporary on 4.91 acres of birch-filled forest offers an abundance of indoor and outdoor living space for all ages. Set back from the road, this cedar shingled home has Goshen stone walkway leading to mahogany farmer's porch, screened room & wrap around deck. Foyer with glass pocket doors & adjoining home office. Impeccable kitchen with open floor to living & dining. Brazilian cherry hardwoods line main living area with stone tiled fireplace. Cathedral ceiling soars 21' over massive leathered granite island with prep sink. Chef's wish list w/ Wolf appliances: 6 burner gas range w/ griddle, 2 convection ovens, warming drawer, & microwave. Also Sub-Zero fridge & wine cooler, Miele espresso machine & walk-in pantry. Vaulted master with fireplace, balcony, walk-in & stain glassed en-suite w/ steam shower. Family room with wall to wall slider & kitchenette. Game room w/ side entrance through mudroom. Storage/closets throughout. Central location to Rt. 84, 20 & I-90.
Location
State MA
County Worcester
Zoning RUR
Direction Rt. 20 Sturb to Rt. 148 to Apple Rd. to Southbridge Rd. to Keys Rd. GPS use West Brookfield as town.
Rooms
Family Room Closet, Closet/Cabinets - Custom Built, Flooring - Wall to Wall Carpet, Wet Bar, Exterior Access, Recessed Lighting, Slider
Basement Full, Finished, Walk-Out Access, Interior Entry
Primary Bedroom Level Main
Dining Room Flooring - Hardwood, Deck - Exterior, Open Floorplan, Slider, Lighting - Overhead
Kitchen Cathedral Ceiling(s), Flooring - Hardwood, Pantry, Countertops - Stone/Granite/Solid, Kitchen Island, Cabinets - Upgraded, Open Floorplan, Recessed Lighting, Stainless Steel Appliances, Wine Chiller, Gas Stove
Interior
Interior Features Recessed Lighting, Ceiling - Vaulted, Attic Access, Walk-in Storage, Closet, Home Office, Game Room, Bonus Room, Foyer, Mud Room, Sauna/Steam/Hot Tub, Wired for Sound, Internet Available - Broadband
Heating Oil, Hydro Air
Cooling Central Air
Flooring Tile, Carpet, Hardwood, Flooring - Hardwood, Flooring - Wall to Wall Carpet, Flooring - Stone/Ceramic Tile
Fireplaces Number 3
Fireplaces Type Family Room, Kitchen, Master Bedroom
Appliance Oven, Dishwasher, Microwave, Countertop Range, Refrigerator, Washer, Dryer, Range Hood, Oil Water Heater, Tank Water Heater, Utility Connections for Gas Range, Utility Connections for Electric Oven, Utility Connections for Electric Dryer
Laundry Dryer Hookup - Electric, Washer Hookup, Countertops - Paper Based, Cabinets - Upgraded, Electric Dryer Hookup, In Basement
Basement Type Full, Finished, Walk-Out Access, Interior Entry
Exterior
Exterior Feature Balcony, Rain Gutters, Storage, Garden
Garage Spaces 2.0
Community Features Public Transportation, Shopping, Pool, Tennis Court(s), Park, Walk/Jog Trails, Golf, Medical Facility, Laundromat, Bike Path, Conservation Area, Highway Access, House of Worship, Public School
Utilities Available for Gas Range, for Electric Oven, for Electric Dryer, Washer Hookup, Generator Connection
Waterfront Description Beach Front, Lake/Pond, 1 to 2 Mile To Beach
View Y/N Yes
View Scenic View(s)
Roof Type Shingle
Total Parking Spaces 10
Garage Yes
Waterfront Description Beach Front, Lake/Pond, 1 to 2 Mile To Beach
Building
Lot Description Wooded, Cleared, Level
Foundation Concrete Perimeter
Sewer Private Sewer
Water Private
Architectural Style Contemporary, Ranch
Schools
Elementary Schools Warren
Middle Schools Quaboag
High Schools Quaboag
Others
Senior Community false
Read Less Info
Want to know what your home might be worth? Contact us for a FREE valuation!

Our team is ready to help you sell your home for the highest possible price ASAP
Bought with Lorraine Herbert • RE/MAX Prof Associates
Get More Information
Ryan Askew
Sales Associate | License ID: 9578345
Sales Associate License ID: 9578345



