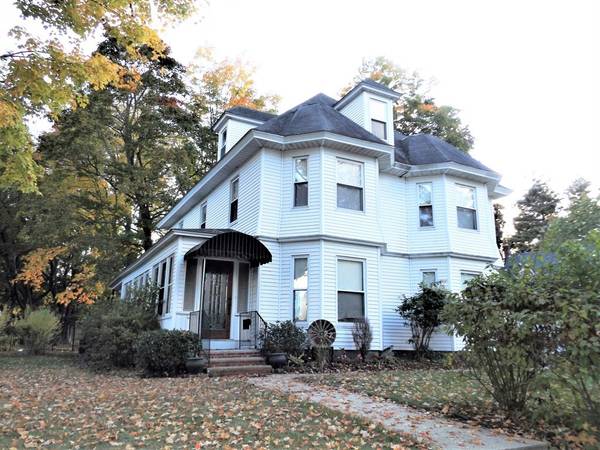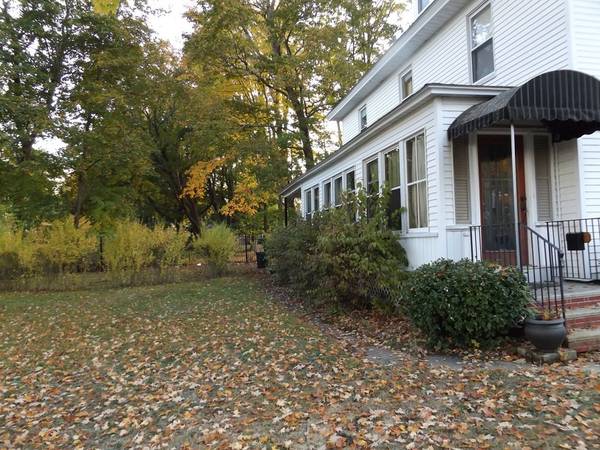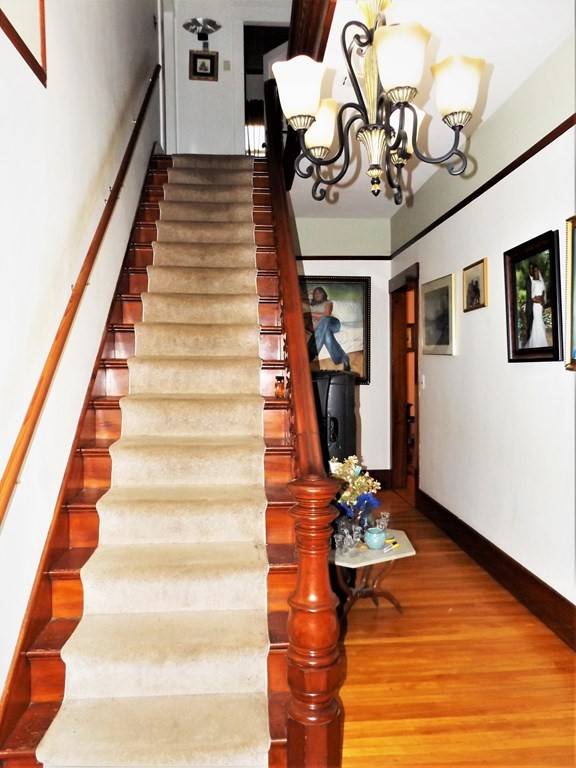For more information regarding the value of a property, please contact us for a free consultation.
Key Details
Sold Price $265,000
Property Type Single Family Home
Sub Type Single Family Residence
Listing Status Sold
Purchase Type For Sale
Square Footage 2,712 sqft
Price per Sqft $97
MLS Listing ID 72756711
Sold Date 01/21/21
Style Victorian
Bedrooms 4
Full Baths 1
Half Baths 1
HOA Y/N false
Year Built 1887
Annual Tax Amount $3,629
Tax Year 2020
Lot Size 8,712 Sqft
Acres 0.2
Property Description
They just don't build em like this anymore!!! This majestic, beautiful victorian is a FIND for the next lucky new owner! SOLIDLY built, WELL maintained, QUALITY craftmanship, and CHARACTER galore! You'll love the gorgeous woodwork - many built-ins, majestic pocket doors, beautiful wood floors virtually throughout, inviting 3 season porch.... The list goes on! Need S P A C E??? This has it! Large eat in kitchen with builtins and storage, gorgeaous formal dining room with beautiful pocket doors to living room, large family room with builtins, 1/2 bath and 3 season porch complete the first floor. 4 generous sized bedrooms with full bath complete the 2nd floor, and 3rd floor has additional room! Preapproved Buyers only please. Covid protocol followed - maks and social distancing for all showings.
Location
State MA
County Worcester
Zoning R4
Direction Rte 12 to Pleasant St to Oak St.
Rooms
Family Room Closet/Cabinets - Custom Built, Flooring - Hardwood
Basement Full, Interior Entry, Concrete
Primary Bedroom Level Second
Dining Room Flooring - Hardwood
Kitchen Closet/Cabinets - Custom Built, Flooring - Hardwood, Flooring - Stone/Ceramic Tile, Window(s) - Picture, Dining Area, Pantry, Storage
Interior
Heating Steam, Oil
Cooling None
Flooring Wood, Marble, Hardwood
Appliance Dishwasher, Electric Water Heater, Utility Connections for Gas Range, Utility Connections for Electric Dryer
Laundry First Floor, Washer Hookup
Basement Type Full, Interior Entry, Concrete
Exterior
Garage Spaces 1.0
Community Features Shopping, Walk/Jog Trails, Stable(s), Golf, Medical Facility, Bike Path, Conservation Area, Highway Access, House of Worship, Private School, Public School
Utilities Available for Gas Range, for Electric Dryer, Washer Hookup
Total Parking Spaces 2
Garage Yes
Building
Foundation Stone, Granite
Sewer Public Sewer
Water Public
Architectural Style Victorian
Read Less Info
Want to know what your home might be worth? Contact us for a FREE valuation!

Our team is ready to help you sell your home for the highest possible price ASAP
Bought with Paul Foss • Real Living Barbera Associates | Worcester
Get More Information
Ryan Askew
Sales Associate | License ID: 9578345
Sales Associate License ID: 9578345



