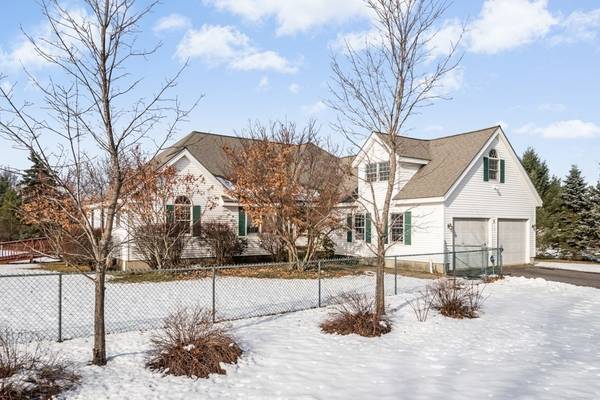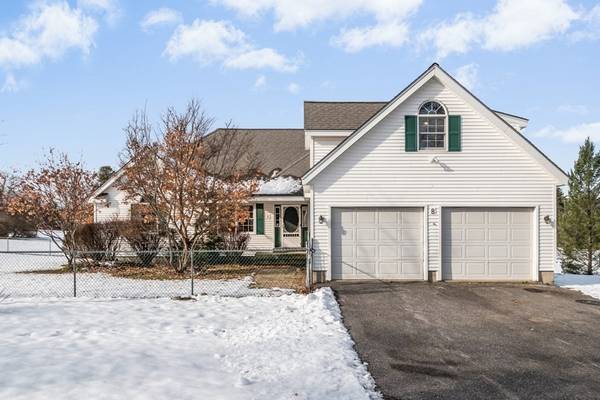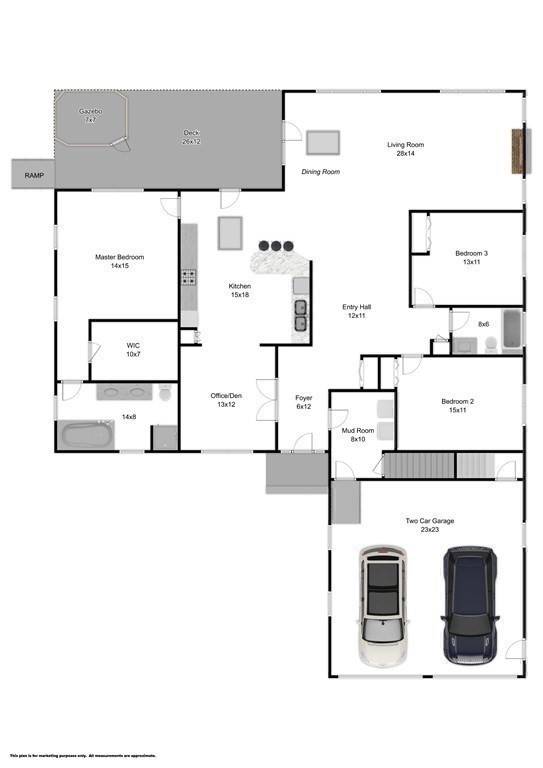For more information regarding the value of a property, please contact us for a free consultation.
Key Details
Sold Price $475,000
Property Type Single Family Home
Sub Type Single Family Residence
Listing Status Sold
Purchase Type For Sale
Square Footage 2,428 sqft
Price per Sqft $195
MLS Listing ID 72764360
Sold Date 01/22/21
Style Cape, Ranch
Bedrooms 3
Full Baths 4
HOA Y/N false
Year Built 2001
Annual Tax Amount $7,862
Tax Year 2020
Lot Size 2.000 Acres
Acres 2.0
Property Description
A spacious cathedral ceiling foyer greets you as you enter the main entrance. The spaciousness carries through to the living/dining combination. Facing west the area lights up like a stage in the afternoon until sunset! Two full picture windows, a French door that accesses the deck and two long windows straddling the fireplace are the source of abundant natural light. Skylit kitchen open to the living space with breakfast bar and door that leads to the deck. A room just off the entrance between the foyer and kitchen could be an eat-in kitchen, office, den, a true flex space. The master bedroom with partial tray ceiling, is on the main floor, 7X10 walk-in closet, double vanity, separate shower and whirlpool soaking tub. Two more bedrooms on the main floor share an adjacent full bath. There's more flex space on second floor with a private bath; home schooling, extended stay guests? Hard floors on main level. The home needs love, it offers so much to someone with the right vision!
Location
State MA
County Worcester
Zoning RRF
Direction Rt 62 from Clinton toward Sterling Lancaster line, right onto Albright home is on the left.
Rooms
Family Room Flooring - Wall to Wall Carpet, Cable Hookup
Basement Full, Partially Finished
Primary Bedroom Level First
Kitchen Skylight, Flooring - Stone/Ceramic Tile, Countertops - Upgraded, Breakfast Bar / Nook, Cable Hookup, Exterior Access, Recessed Lighting, Stainless Steel Appliances, Peninsula
Interior
Interior Features Cathedral Ceiling(s), Ceiling Fan(s), Cable Hookup, Recessed Lighting, Closet, Living/Dining Rm Combo, Center Hall, Foyer, Office, Central Vacuum
Heating Baseboard, Oil, Fireplace(s)
Cooling None
Flooring Tile, Carpet, Hardwood, Flooring - Hardwood
Fireplaces Number 1
Appliance Range, Dishwasher, Microwave, Refrigerator, Vacuum System, Oil Water Heater, Tank Water Heater, Utility Connections for Electric Range, Utility Connections for Electric Dryer
Laundry Flooring - Stone/Ceramic Tile, Electric Dryer Hookup, Washer Hookup, First Floor
Basement Type Full, Partially Finished
Exterior
Exterior Feature Sprinkler System, Fruit Trees
Garage Spaces 2.0
Fence Fenced
Community Features Golf, Medical Facility, Highway Access, Public School
Utilities Available for Electric Range, for Electric Dryer, Washer Hookup
Waterfront Description Beach Front, Lake/Pond, Beach Ownership(Public)
Roof Type Shingle
Total Parking Spaces 4
Garage Yes
Waterfront Description Beach Front, Lake/Pond, Beach Ownership(Public)
Building
Lot Description Gentle Sloping
Foundation Concrete Perimeter, Irregular
Sewer Private Sewer
Water Public
Architectural Style Cape, Ranch
Others
Senior Community false
Acceptable Financing Estate Sale
Listing Terms Estate Sale
Read Less Info
Want to know what your home might be worth? Contact us for a FREE valuation!

Our team is ready to help you sell your home for the highest possible price ASAP
Bought with Jane DiMeco • Janice Mitchell R.E., Inc
Get More Information
Ryan Askew
Sales Associate | License ID: 9578345
Sales Associate License ID: 9578345



