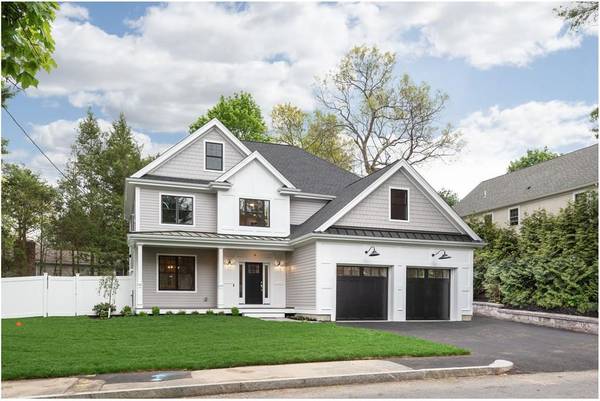For more information regarding the value of a property, please contact us for a free consultation.
Key Details
Sold Price $1,779,000
Property Type Single Family Home
Sub Type Single Family Residence
Listing Status Sold
Purchase Type For Sale
Square Footage 4,870 sqft
Price per Sqft $365
Subdivision Needham Heights
MLS Listing ID 72656783
Sold Date 01/22/21
Style Colonial
Bedrooms 6
Full Baths 4
Half Baths 1
Year Built 2020
Annual Tax Amount $9,999
Tax Year 2020
Lot Size 0.280 Acres
Acres 0.28
Property Description
Construction is underway! January delivery. Beautiful new 4870 sq ft colonial on this large 12k lot in a wonderful Eliot Elementary School neighborhood. Other new construction homes on this street on the Newton side of town. Well known local builder. Still time to select finishes. Contact listing agent for specs. Six bedrooms and 4.5 baths to make room for you and your guests. Great open concept layout for entertaining. Beautiful finish work inside with creative touches that make this home unique. Extra large deck off the back looking out over your big private yard. Walk out basement. At this price, on 12,197 square feet of property, this is the best value for new construction in Needham. You can let the builder do his thing and move right in when it is done (around Jan 2021) or you can help make the design decisions along the way, whatever works for you. Call today for details and to see the property.
Location
State MA
County Norfolk
Area Needham Heights
Zoning SRB
Direction Webster to Elder Road (between Highland and Central)
Rooms
Family Room Flooring - Hardwood, Open Floorplan, Recessed Lighting, Crown Molding
Basement Finished
Primary Bedroom Level Second
Dining Room Flooring - Hardwood, Chair Rail, Wainscoting, Crown Molding
Kitchen Flooring - Hardwood, Dining Area, Countertops - Stone/Granite/Solid, Kitchen Island, Deck - Exterior, Open Floorplan, Recessed Lighting, Slider, Stainless Steel Appliances, Crown Molding
Interior
Interior Features Bathroom - Full, Slider, Bathroom - 3/4, Closet - Walk-in, Entrance Foyer, Play Room, Mud Room, Bedroom
Heating Central
Cooling Central Air
Flooring Vinyl, Carpet, Hardwood, Flooring - Hardwood, Flooring - Wall to Wall Carpet, Flooring - Stone/Ceramic Tile
Fireplaces Number 1
Fireplaces Type Family Room
Appliance Range, Dishwasher, Disposal, Microwave, Refrigerator, Wine Refrigerator, Gas Water Heater
Laundry Flooring - Stone/Ceramic Tile, Second Floor
Basement Type Finished
Exterior
Exterior Feature Professional Landscaping, Sprinkler System
Garage Spaces 2.0
Roof Type Shingle
Total Parking Spaces 2
Garage Yes
Building
Foundation Concrete Perimeter
Sewer Public Sewer
Water Public
Schools
Elementary Schools Eliot
Middle Schools Hr/Pollard
High Schools Needham High
Read Less Info
Want to know what your home might be worth? Contact us for a FREE valuation!

Our team is ready to help you sell your home for the highest possible price ASAP
Bought with Chana J. Meyer • William Raveis R.E. & Home Services
Get More Information
Ryan Askew
Sales Associate | License ID: 9578345
Sales Associate License ID: 9578345



