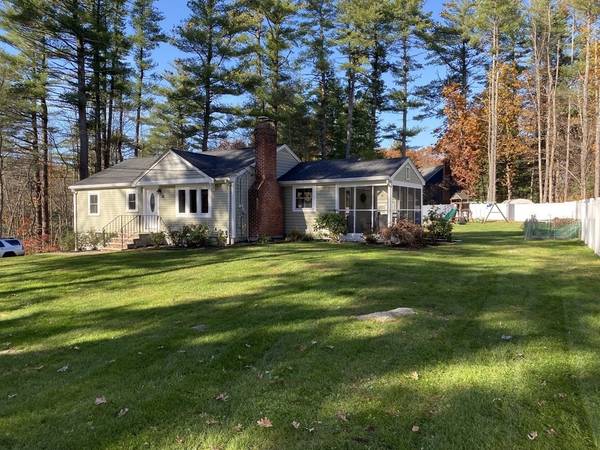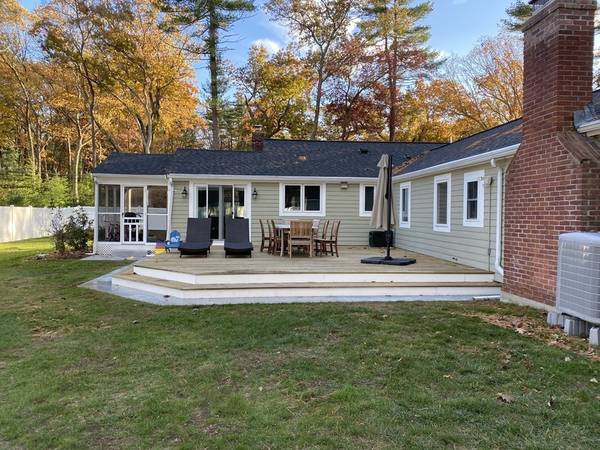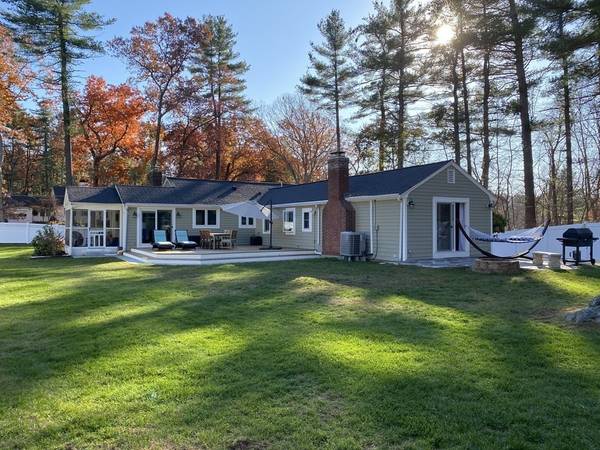For more information regarding the value of a property, please contact us for a free consultation.
Key Details
Sold Price $805,000
Property Type Single Family Home
Sub Type Single Family Residence
Listing Status Sold
Purchase Type For Sale
Square Footage 2,700 sqft
Price per Sqft $298
Subdivision North Sudbury
MLS Listing ID 72766868
Sold Date 01/23/21
Style Ranch
Bedrooms 3
Full Baths 2
HOA Y/N false
Year Built 1955
Annual Tax Amount $10,190
Tax Year 2020
Lot Size 0.570 Acres
Acres 0.57
Property Description
Turn-key home features the perfect combination of elegance & warmth. Its welcoming floor plan flows easily to a massive outdoor deck, ideal for alfresco dining and entertaining. The carefully planned kitchen is equipped w high-end appliances, farmhouse sink, quartzite stone countertops, marble backsplash & custom cabinetry. The serene, fully fenced, private backyard offers multiple outdoor spaces, with a green space, garden, all seasons porch, bonus stone patio & oversized custom built shed. There are three bedrooms, one features a walk-in closet plus an en-suite bath for a total of two designer bathrooms with high end finishes. Main living level features a living room w/fireplace, dining room & large family room with it's own fireplace. Lower level features room for a gym/home theatre, a gorgeous mud room w/custom built closet, laundry suite.Owner is a licensed agent
Location
State MA
County Middlesex
Zoning RESA
Direction Route 27 to Willis Road. Turn left on Marlboro Road.
Rooms
Family Room Flooring - Hardwood, Balcony - Interior, Exterior Access
Basement Finished
Primary Bedroom Level Main
Dining Room Flooring - Hardwood, Recessed Lighting, Remodeled, Slider, Lighting - Overhead, Crown Molding
Kitchen Flooring - Wood, Window(s) - Bay/Bow/Box, Countertops - Stone/Granite/Solid, Countertops - Upgraded, Kitchen Island, Breakfast Bar / Nook, Cabinets - Upgraded, Open Floorplan, Recessed Lighting, Remodeled, Slider, Stainless Steel Appliances
Interior
Interior Features Recessed Lighting, Exercise Room, Bonus Room
Heating Baseboard, Oil, ENERGY STAR Qualified Equipment
Cooling Central Air, ENERGY STAR Qualified Equipment
Flooring Wood, Plywood, Marble, Flooring - Stone/Ceramic Tile
Fireplaces Number 2
Fireplaces Type Family Room, Living Room
Appliance Range, Dishwasher, Disposal, Microwave, Refrigerator, Washer, Dryer, ENERGY STAR Qualified Refrigerator, ENERGY STAR Qualified Dryer, ENERGY STAR Qualified Dishwasher, ENERGY STAR Qualified Washer, Range Hood, Range - ENERGY STAR, Oil Water Heater, Utility Connections for Electric Range, Utility Connections for Electric Oven, Utility Connections for Electric Dryer
Laundry Closet/Cabinets - Custom Built, Flooring - Stone/Ceramic Tile, Recessed Lighting, Remodeled, In Basement, Washer Hookup
Basement Type Finished
Exterior
Exterior Feature Rain Gutters, Storage, Professional Landscaping, Garden
Garage Spaces 2.0
Fence Fenced
Community Features Park, Walk/Jog Trails, Stable(s), Golf, Bike Path, Highway Access, House of Worship, Private School, Public School
Utilities Available for Electric Range, for Electric Oven, for Electric Dryer, Washer Hookup
Roof Type Shingle
Total Parking Spaces 8
Garage Yes
Building
Lot Description Other
Foundation Concrete Perimeter
Sewer Private Sewer
Water Public
Architectural Style Ranch
Schools
Elementary Schools Nixon
Middle Schools Curtis
High Schools Lincoln-Sudbury
Others
Acceptable Financing Contract
Listing Terms Contract
Read Less Info
Want to know what your home might be worth? Contact us for a FREE valuation!

Our team is ready to help you sell your home for the highest possible price ASAP
Bought with Morgan A. Blum • The Brimmer Company
Get More Information
Ryan Askew
Sales Associate | License ID: 9578345
Sales Associate License ID: 9578345



