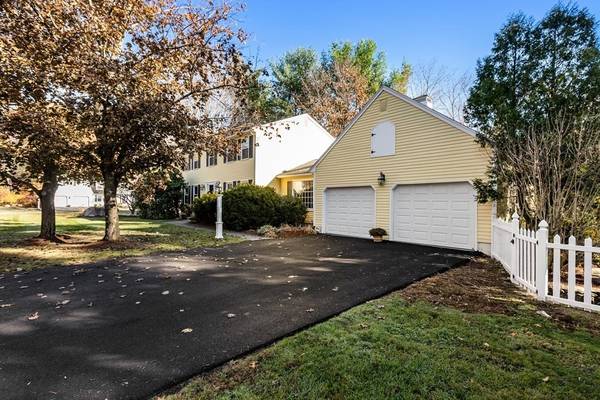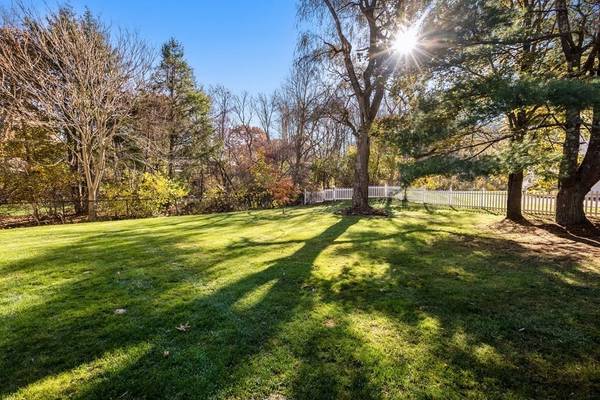For more information regarding the value of a property, please contact us for a free consultation.
Key Details
Sold Price $635,000
Property Type Single Family Home
Sub Type Single Family Residence
Listing Status Sold
Purchase Type For Sale
Square Footage 2,256 sqft
Price per Sqft $281
Subdivision Woodcrest Acres
MLS Listing ID 72753817
Sold Date 01/07/21
Style Colonial
Bedrooms 4
Full Baths 2
Half Baths 1
Year Built 1973
Annual Tax Amount $7,205
Tax Year 2020
Lot Size 0.460 Acres
Acres 0.46
Property Description
Desirable Woodcrest Acres Colonial! Move-in ready! Spacious 4 bedroom, 2.5 bath colonial with 2-car attached garage, remodeled + renovated to perfection. Gleaming, meticulously refinished hardwood floors, newly tiled master bath+kitchen+ newly carpeted fam room+new driveway, all in 2020! New Renewal by Andersen windows installed in 2018. The sunny, warm kitchen will be the heart of your new home w freshly painted walls, new granite countertop+backsplash, updated double oven + range with hood,+ a sun-splashed kitchen nook! Updated half bath+stunning master bath have new, modern marble vanities. Relax in the fam rm, complete with fp, gorgeous cath ceiling+ a massive picture window with a great view! Entertain in your large, carpeted, well-lit basement; convert it to a gym, outfit it as a playroom...Endless possibilities! This lovely corner lot is situated in a quiet cul de sac. Enjoy the outdoors on the newly stained 2 tiered deck+brick patio, all in a large yard with new vinyl fencing!
Location
State MA
County Middlesex
Zoning SFR
Direction Rt 9 to Temple St South. Rt on Salem End. Left on Singletary . Rt on Hickory Hill. Left on Macdonald
Rooms
Family Room Cathedral Ceiling(s), Ceiling Fan(s), Flooring - Wall to Wall Carpet, Window(s) - Picture
Basement Full, Finished, Walk-Out Access, Interior Entry, Sump Pump, Concrete
Primary Bedroom Level Second
Dining Room Flooring - Hardwood, Chair Rail, Crown Molding
Kitchen Ceiling Fan(s), Flooring - Stone/Ceramic Tile, Countertops - Stone/Granite/Solid, Deck - Exterior, Exterior Access, Remodeled, Slider, Stainless Steel Appliances
Interior
Interior Features Play Room
Heating Baseboard, Oil
Cooling None
Flooring Tile, Carpet, Hardwood, Flooring - Wall to Wall Carpet, Flooring - Wood
Fireplaces Number 1
Fireplaces Type Family Room
Appliance Range, Dishwasher, Disposal, Refrigerator, Oil Water Heater, Tank Water Heaterless, Plumbed For Ice Maker, Utility Connections for Electric Range, Utility Connections for Electric Dryer
Laundry Bathroom - Half, Flooring - Stone/Ceramic Tile, Electric Dryer Hookup, Washer Hookup, First Floor
Basement Type Full, Finished, Walk-Out Access, Interior Entry, Sump Pump, Concrete
Exterior
Exterior Feature Rain Gutters, Professional Landscaping, Stone Wall
Garage Spaces 2.0
Fence Fenced
Community Features Public Transportation, Shopping, Park, Walk/Jog Trails, Golf, Medical Facility, Conservation Area, Highway Access, House of Worship, Private School, Public School, T-Station, University
Utilities Available for Electric Range, for Electric Dryer, Washer Hookup, Icemaker Connection
Roof Type Shingle
Total Parking Spaces 4
Garage Yes
Building
Lot Description Cul-De-Sac, Corner Lot, Wooded, Easements
Foundation Concrete Perimeter
Sewer Public Sewer
Water Public
Architectural Style Colonial
Schools
Elementary Schools School Choice
Middle Schools Follows Choice
High Schools Framingham High
Others
Senior Community false
Read Less Info
Want to know what your home might be worth? Contact us for a FREE valuation!

Our team is ready to help you sell your home for the highest possible price ASAP
Bought with Roberta Waters • Realty Executives Boston West
Get More Information
Ryan Askew
Sales Associate | License ID: 9578345
Sales Associate License ID: 9578345



