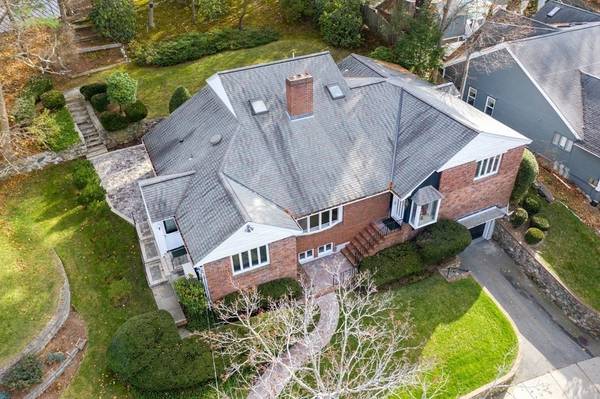For more information regarding the value of a property, please contact us for a free consultation.
Key Details
Sold Price $1,362,800
Property Type Single Family Home
Sub Type Single Family Residence
Listing Status Sold
Purchase Type For Sale
Square Footage 3,957 sqft
Price per Sqft $344
Subdivision West Newton
MLS Listing ID 72759812
Sold Date 01/08/21
Style Ranch
Bedrooms 4
Full Baths 4
HOA Y/N false
Year Built 1956
Annual Tax Amount $13,972
Tax Year 2020
Lot Size 0.290 Acres
Acres 0.29
Property Description
Located on a tree-lined cul-de-sac, this four bedroom, four full bathroom home features a master suite on it's own level. The welcoming family room has a walk-out patio with extra wide sliding glass doors and access to the garden. Situated on the third level, the master bedroom has a private balcony with views of the garden. The family room and master suite were added to give this house a spacious feel and plenty of privacy. The basement has been finished to include additional living space and a workout/playroom. Plentiful closets throughout the house and many amenities including sprinkler system with automatic rain shut off and a separate water meter, and a total house alarm system. There are so many options here! Situated on picturesque West Newton Hill, the house is convenient to schools, public transportation, and the Mass Pike.
Location
State MA
County Middlesex
Area West Newton
Zoning SR2
Direction Commonwealth Ave to Oldham Road
Rooms
Family Room Closet/Cabinets - Custom Built, Flooring - Vinyl, Balcony / Deck
Basement Full, Partially Finished
Primary Bedroom Level Third
Dining Room Flooring - Hardwood
Kitchen Flooring - Laminate
Interior
Interior Features Bathroom - With Shower Stall, Bathroom - Half, Bathroom, Foyer, Bonus Room, Play Room
Heating Baseboard, Natural Gas, Fireplace
Cooling Central Air
Flooring Tile, Vinyl, Carpet, Laminate, Marble, Hardwood, Flooring - Hardwood, Flooring - Wall to Wall Carpet, Flooring - Laminate
Fireplaces Number 1
Appliance Range, Dishwasher, Disposal, Microwave, Refrigerator, Washer, Dryer, Gas Water Heater, Utility Connections for Electric Range, Utility Connections for Electric Oven, Utility Connections for Electric Dryer
Laundry Electric Dryer Hookup, Washer Hookup, First Floor
Basement Type Full, Partially Finished
Exterior
Exterior Feature Balcony, Rain Gutters, Professional Landscaping, Sprinkler System
Garage Spaces 2.0
Community Features Public Transportation, Shopping, Park, Medical Facility, Highway Access, House of Worship, Public School, T-Station
Utilities Available for Electric Range, for Electric Oven, for Electric Dryer, Washer Hookup
Roof Type Shingle
Total Parking Spaces 1
Garage Yes
Building
Foundation Concrete Perimeter
Sewer Public Sewer
Water Public
Architectural Style Ranch
Schools
Elementary Schools Pierce
Middle Schools Day
High Schools Nnhs
Read Less Info
Want to know what your home might be worth? Contact us for a FREE valuation!

Our team is ready to help you sell your home for the highest possible price ASAP
Bought with John Ibasco • Keller Williams Realty Boston Northwest
Get More Information
Ryan Askew
Sales Associate | License ID: 9578345
Sales Associate License ID: 9578345



