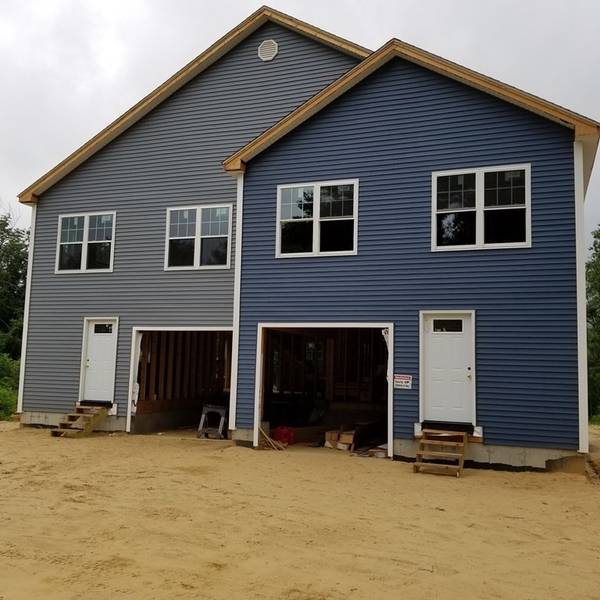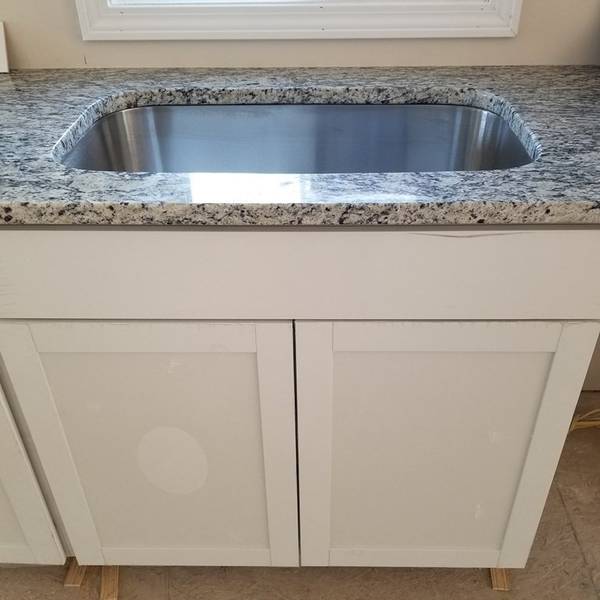For more information regarding the value of a property, please contact us for a free consultation.
Key Details
Sold Price $214,900
Property Type Single Family Home
Sub Type Condex
Listing Status Sold
Purchase Type For Sale
Square Footage 1,363 sqft
Price per Sqft $157
MLS Listing ID 72742632
Sold Date 01/07/21
Bedrooms 3
Full Baths 2
Half Baths 1
HOA Y/N true
Year Built 2020
Annual Tax Amount $691
Tax Year 2020
Property Description
NEW CONSTRUCTION DUPLEX. Still time to choose finishes and customize your 3 bed, 2.5 bath home. 2 units available, each with 1 car garage. Roughed for central air conditioning, ask about adding upgrades and allowances. May qualify for 0% down payment USDA financing. NO HOA FEES, Master insurance policy will be shared by both unit owners. Energy efficient, easy living with engineered wood flooring 1st level, deck from slider to back yard. Actual lot size to be determined when engineering is completed. Each side has large yard space for kids, pets, gardens etc... Delivery within 60 days!
Location
State MA
County Worcester
Area West Warren
Zoning VIL
Direction North St to Dean Park, or Main to Central (L) on Chapel, (R) on Dean St
Rooms
Primary Bedroom Level Second
Kitchen Bathroom - Half, Closet, Flooring - Wood, Dining Area, Balcony / Deck, Countertops - Stone/Granite/Solid, Breakfast Bar / Nook, Deck - Exterior, Exterior Access, Open Floorplan, Recessed Lighting, Peninsula, Lighting - Overhead
Interior
Heating Central, Forced Air, Natural Gas, Individual, Unit Control
Cooling Other
Flooring Tile, Carpet, Engineered Hardwood
Appliance Range, Dishwasher, Microwave, Electric Water Heater, Utility Connections for Electric Range, Utility Connections for Electric Dryer
Laundry Laundry Closet, Flooring - Stone/Ceramic Tile, Electric Dryer Hookup, Washer Hookup, Second Floor, In Unit
Exterior
Garage Spaces 1.0
Community Features Park, Walk/Jog Trails, Conservation Area, Highway Access, House of Worship, Public School
Utilities Available for Electric Range, for Electric Dryer, Washer Hookup
Waterfront Description Beach Front, Lake/Pond, 1 to 2 Mile To Beach, Beach Ownership(Public)
Roof Type Shingle
Total Parking Spaces 1
Garage Yes
Waterfront Description Beach Front, Lake/Pond, 1 to 2 Mile To Beach, Beach Ownership(Public)
Building
Story 3
Sewer Public Sewer
Water Public
Others
Pets Allowed Yes
Senior Community false
Acceptable Financing Contract
Listing Terms Contract
Pets Allowed Yes
Read Less Info
Want to know what your home might be worth? Contact us for a FREE valuation!

Our team is ready to help you sell your home for the highest possible price ASAP
Bought with Patricia Lynn Wash • By Request Realty
Get More Information
Ryan Askew
Sales Associate | License ID: 9578345
Sales Associate License ID: 9578345



