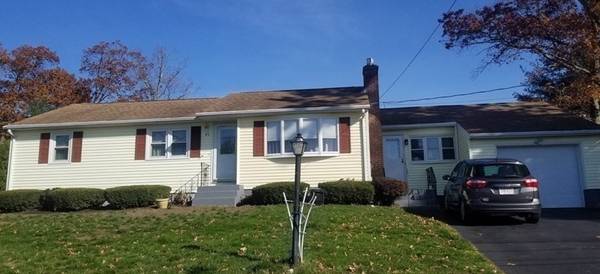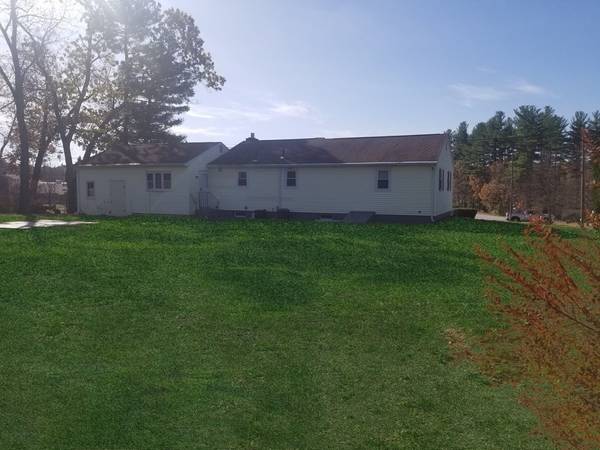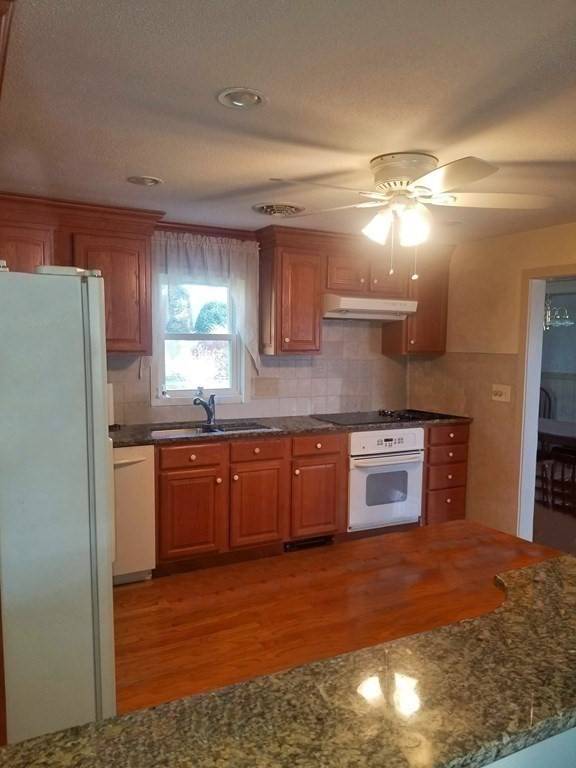For more information regarding the value of a property, please contact us for a free consultation.
Key Details
Sold Price $365,000
Property Type Single Family Home
Sub Type Single Family Residence
Listing Status Sold
Purchase Type For Sale
Square Footage 1,400 sqft
Price per Sqft $260
MLS Listing ID 72756872
Sold Date 01/11/21
Style Ranch
Bedrooms 3
Full Baths 1
Year Built 1964
Annual Tax Amount $4,221
Tax Year 2020
Lot Size 0.460 Acres
Acres 0.46
Property Description
Location location location!!!!! Sought after school neighborhood ! This large updated and upgraded one level family home has been loved, meticulously maintained and upgraded by its current owners for 40 plus years~!!! You will love this ranch home, which sits nicely across from the school,playground, track, fields& Senior center! Extra large front entry/ formal dining room, fireplaced living room, hardwoods, huge finished basement, enormous large level usable fenced in back yard. Interior has been renovated w/ custom solid wood cabinets, granite countertops, open concept kitchen/ living room with granite breakfast bar area, NATURAL GAS insert fireplace. ALL the BIG TICKET items are DONE!!! Gas BUDERUS heating system, new vinyl WINDOWS, newer CENTRAL AIR, newer ROOF, siding!!! .. Views of the Wachusett Mt from the front yard, with stunning sunsets! Nothing to do except bring your decorating style and move in!!!!! OPEN HOUSE SUNDAY 11/152020 from NOON - 3 PM
Location
State MA
County Worcester
Zoning res
Direction Rte 12 to Boutelle or Muddy Pond Rd to Boutelle
Rooms
Basement Full
Interior
Heating Baseboard, Natural Gas
Cooling Central Air
Flooring Wood, Tile, Vinyl, Laminate
Fireplaces Number 1
Appliance Range, Refrigerator, Gas Water Heater, Utility Connections for Electric Range
Basement Type Full
Exterior
Garage Spaces 1.0
Community Features Tennis Court(s), Park, Walk/Jog Trails, Stable(s), Golf, Medical Facility, Bike Path, Conservation Area, Highway Access, House of Worship, Private School, Public School
Utilities Available for Electric Range
Roof Type Shingle
Total Parking Spaces 4
Garage Yes
Building
Foundation Concrete Perimeter
Sewer Private Sewer
Water Public
Architectural Style Ranch
Others
Senior Community false
Read Less Info
Want to know what your home might be worth? Contact us for a FREE valuation!

Our team is ready to help you sell your home for the highest possible price ASAP
Bought with Jennifer McCune • Straight Real Estate Solutions, LLC
Get More Information
Ryan Askew
Sales Associate | License ID: 9578345
Sales Associate License ID: 9578345



