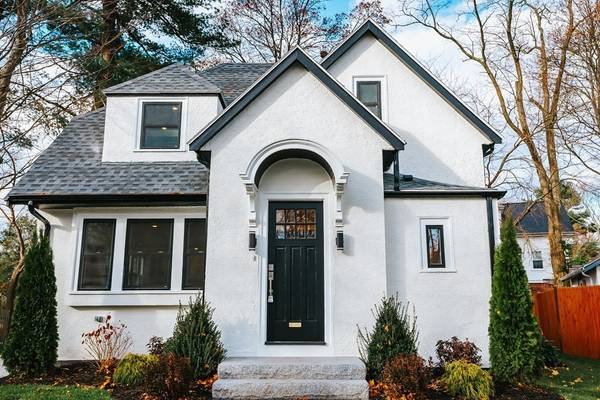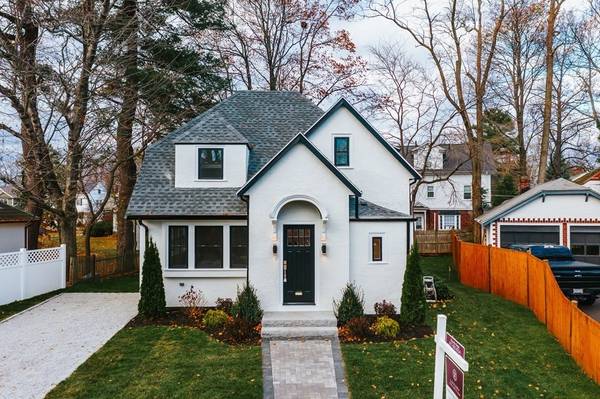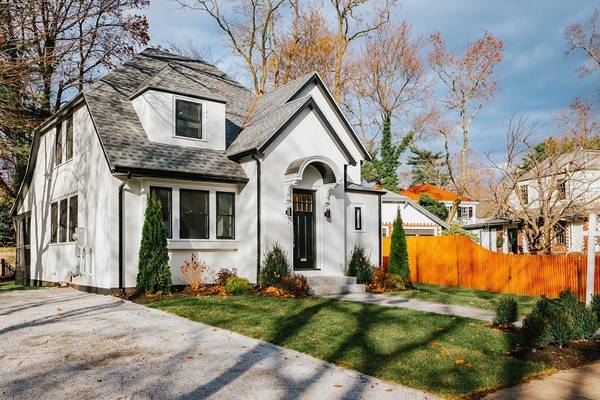For more information regarding the value of a property, please contact us for a free consultation.
Key Details
Sold Price $1,337,500
Property Type Single Family Home
Sub Type Single Family Residence
Listing Status Sold
Purchase Type For Sale
Square Footage 1,869 sqft
Price per Sqft $715
Subdivision Newton Center
MLS Listing ID 72756493
Sold Date 01/13/21
Style Colonial, French Colonial
Bedrooms 4
Full Baths 3
Half Baths 1
HOA Y/N false
Year Built 1916
Annual Tax Amount $6,349
Tax Year 2020
Lot Size 5,227 Sqft
Acres 0.12
Property Description
Welcome to this elegant historic French colonial renovated by ArBa Development. Located in highly desirable Newton Center neighborhood, this home features new roof, windows, solid doors, hardwood floors, spray foam insulation, plumbing, electrical and HVAC. Open living space in the first floor boasting a custom kitchen with GE Café appliances, quartz countertop, and a large island over looking the living and dining areas. Second floor consists of a master bedroom with an en-suite bathroom, and 2 additional bedrooms with a second full bathroom. The fully finished basement with Italian vinyl flooring, has an additional bedroom with an en-suite bathroom, a media/playroom and laundry. Bathrooms consist of Italian tiles, rain shower systems, designer vanities, Kohler faucets. First and second floors consist of 6 zone wired speakers. Outside features a newly designed crushed stone driveway, front walkway, private back yard with speakers and gas hookup. Private and open house showings
Location
State MA
County Middlesex
Area Newton Center
Zoning SR2
Direction Commonwealth Ave to Morton St to Morton Rd
Rooms
Basement Full, Finished
Primary Bedroom Level Second
Dining Room Flooring - Hardwood, Open Floorplan
Kitchen Flooring - Hardwood, Countertops - Stone/Granite/Solid, Kitchen Island, Cabinets - Upgraded, Cable Hookup, Open Floorplan, Recessed Lighting, Remodeled, Gas Stove, Lighting - Pendant, Crown Molding
Interior
Interior Features Bathroom - Full, Bathroom - Tiled With Shower Stall, Recessed Lighting, Lighting - Sconce, Bathroom, Wired for Sound
Heating Central, Forced Air, Natural Gas
Cooling Central Air
Flooring Wood
Appliance Range, Dishwasher, Disposal, Microwave, Refrigerator, Freezer, Washer, Dryer, Range Hood, Gas Water Heater, Plumbed For Ice Maker, Utility Connections for Gas Range, Utility Connections for Gas Dryer, Utility Connections Outdoor Gas Grill Hookup
Laundry Gas Dryer Hookup, Washer Hookup, In Basement
Basement Type Full, Finished
Exterior
Exterior Feature Rain Gutters, Fruit Trees
Fence Fenced/Enclosed
Community Features Public Transportation, Shopping, Tennis Court(s), Park, Walk/Jog Trails, Golf, Medical Facility, Bike Path, Conservation Area, Highway Access, Public School, University
Utilities Available for Gas Range, for Gas Dryer, Washer Hookup, Icemaker Connection, Outdoor Gas Grill Hookup
Roof Type Shingle
Total Parking Spaces 2
Garage No
Building
Foundation Concrete Perimeter
Sewer Public Sewer
Water Public
Schools
Elementary Schools Mason-Rice
Middle Schools Oak Hill
High Schools Newton North
Read Less Info
Want to know what your home might be worth? Contact us for a FREE valuation!

Our team is ready to help you sell your home for the highest possible price ASAP
Bought with Hossein Bayat • Berkshire Hathaway HomeServices Commonwealth Real Estate
Get More Information
Ryan Askew
Sales Associate | License ID: 9578345
Sales Associate License ID: 9578345



