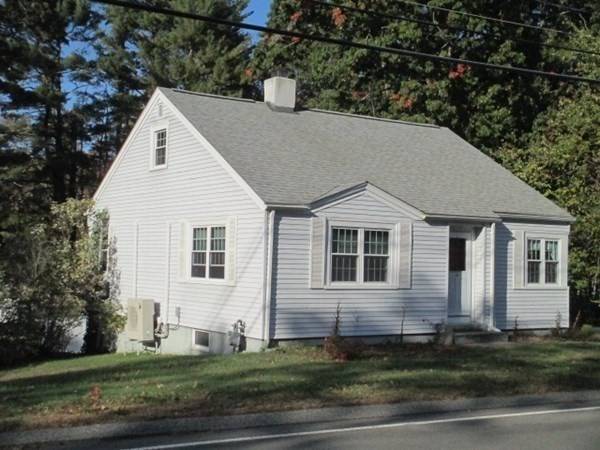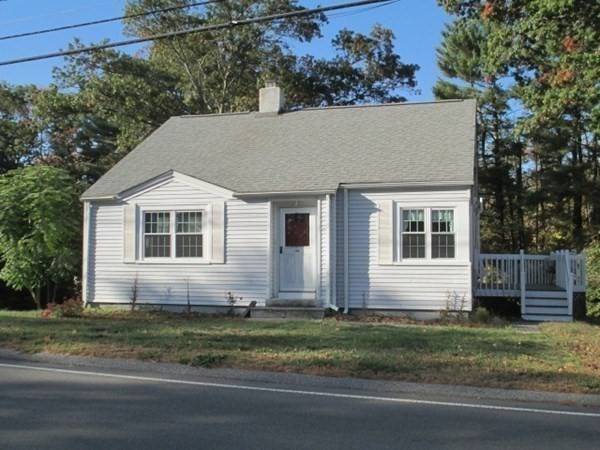For more information regarding the value of a property, please contact us for a free consultation.
Key Details
Sold Price $336,000
Property Type Single Family Home
Sub Type Single Family Residence
Listing Status Sold
Purchase Type For Sale
Square Footage 1,337 sqft
Price per Sqft $251
Subdivision South Seekonk
MLS Listing ID 72743760
Sold Date 01/13/21
Style Cape
Bedrooms 3
Full Baths 1
Half Baths 1
HOA Y/N false
Year Built 1950
Annual Tax Amount $3,462
Tax Year 2020
Lot Size 10,018 Sqft
Acres 0.23
Property Description
Nicely Maintained Cape conveniently located minutes to 195 & 95 and South Attleboro Train Station. Home features high end stainless appliances including 5 burner gas cook top & hood w/stainless back splash, microwave, wall oven and granite counters. Living room w/built-ins, ac mini & beautiful hardwood floors throughout the 1st floor including kitchen. Convenient 1st floor master bedroom w/ac mini-split, office and full bath. Second floor bedroom with bath & shower and lots of storage area built into the eaves, the other bedroom has walk-in cedar closet and plenty of storage in the eaves. Basement has one partially finished room, could be used as another living area/family room with some finish work, one car garage and walk-out basement. Newer roof, replacement windows and high efficiency heating and hot water wall mount natural gas Navien unit. Nice yard with brick walk including NEW 10X20 wood shed with electric. Call for Private Showings starting Saturday.
Location
State MA
County Bristol
Area South Seekonk
Zoning Res
Direction From Fall River Ave (rt. 114) go east on County St, house is on the left.
Rooms
Primary Bedroom Level First
Kitchen Flooring - Stone/Ceramic Tile, Dining Area, Countertops - Stone/Granite/Solid, Cabinets - Upgraded, Deck - Exterior, Exterior Access, Recessed Lighting, Stainless Steel Appliances, Gas Stove
Interior
Interior Features Cedar Closet(s), Office
Heating Baseboard, Natural Gas
Cooling Ductless
Flooring Tile, Carpet, Hardwood, Flooring - Wall to Wall Carpet
Appliance Oven, Dishwasher, Microwave, Countertop Range, Refrigerator, Washer, Dryer, Gas Water Heater, Tank Water Heaterless, Utility Connections for Gas Range, Utility Connections for Electric Oven, Utility Connections for Electric Dryer
Laundry In Basement, Washer Hookup
Exterior
Garage Spaces 1.0
Community Features Shopping, Golf, Medical Facility, Laundromat, Highway Access, House of Worship, Public School
Utilities Available for Gas Range, for Electric Oven, for Electric Dryer, Washer Hookup
Roof Type Shingle
Total Parking Spaces 4
Garage Yes
Building
Lot Description Easements, Gentle Sloping
Foundation Concrete Perimeter
Sewer Private Sewer
Water Public
Schools
Elementary Schools Aitken School
Middle Schools Hurley Middle
High Schools Seekonk High
Others
Senior Community false
Read Less Info
Want to know what your home might be worth? Contact us for a FREE valuation!

Our team is ready to help you sell your home for the highest possible price ASAP
Bought with Jonathan Furtado • Best Choice Real Estate
Get More Information
Ryan Askew
Sales Associate | License ID: 9578345
Sales Associate License ID: 9578345



