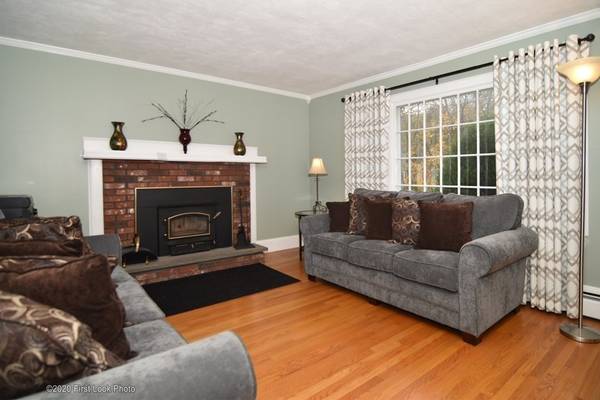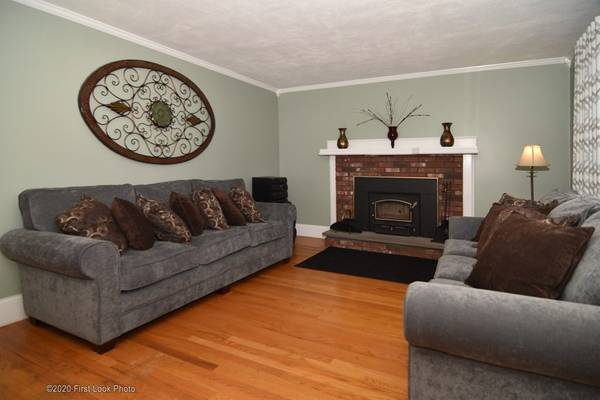For more information regarding the value of a property, please contact us for a free consultation.
Key Details
Sold Price $447,500
Property Type Single Family Home
Sub Type Single Family Residence
Listing Status Sold
Purchase Type For Sale
Square Footage 2,343 sqft
Price per Sqft $190
Subdivision South Seekonk
MLS Listing ID 72750438
Sold Date 01/15/21
Style Cape
Bedrooms 3
Full Baths 2
HOA Y/N false
Year Built 1969
Annual Tax Amount $4,338
Tax Year 2020
Lot Size 0.520 Acres
Acres 0.52
Property Description
Welcome to this delightful South Seekonk Cape with details galore! The lovely, updated kitchen is perfect for cooking and entertaining with ease featuring ample cabinet space, gas cooktop, double oven, wine refrigerator, granite countertops and island seating. Relax with family in the spacious living room and warm up by the wood insert fireplace or watch the big game in the finished lower level with a second fireplace, office, and laundry area. Spend hot summer days in the family-fun yard with deck perfect for outdoor dining and swim in the sparkling in-ground pool. The generous sized bedrooms and two full baths are ready for a growing family. This wonderful home has a marvelous open floor plan of the kitchen, dining room and den. Also featuring a young roof solar panels and gas heat. Amazing location on ½ acre lot. New septic system to be installed prior to closing. Subject to seller finding suitable housing.
Location
State MA
County Bristol
Zoning R2
Direction Jean Dr to Rosemarie
Rooms
Basement Full, Finished, Bulkhead, Sump Pump
Interior
Heating Baseboard, Natural Gas
Cooling None
Flooring Tile, Carpet, Hardwood
Fireplaces Number 2
Appliance Oven, Microwave, Gas Water Heater, Tank Water Heater
Basement Type Full, Finished, Bulkhead, Sump Pump
Exterior
Exterior Feature Storage
Garage Spaces 1.0
Fence Fenced/Enclosed, Fenced
Pool In Ground
Community Features Shopping, Public School
Total Parking Spaces 6
Garage Yes
Private Pool true
Building
Lot Description Level
Foundation Concrete Perimeter
Sewer Private Sewer
Water Public
Schools
Elementary Schools Martin
Middle Schools Hurley
High Schools Seekonk High
Others
Senior Community false
Read Less Info
Want to know what your home might be worth? Contact us for a FREE valuation!

Our team is ready to help you sell your home for the highest possible price ASAP
Bought with Jodi Hedrick • Keystone Property Group
Get More Information
Ryan Askew
Sales Associate | License ID: 9578345
Sales Associate License ID: 9578345



