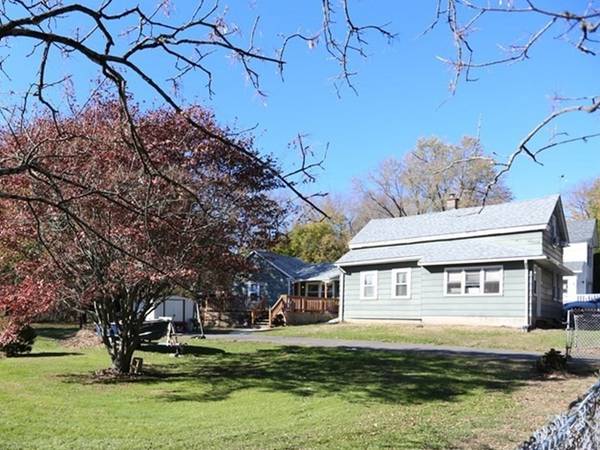For more information regarding the value of a property, please contact us for a free consultation.
Key Details
Sold Price $170,000
Property Type Single Family Home
Sub Type Single Family Residence
Listing Status Sold
Purchase Type For Sale
Square Footage 1,324 sqft
Price per Sqft $128
Subdivision South Hadley Falls
MLS Listing ID 72754658
Sold Date 12/29/20
Style Bungalow
Bedrooms 4
Full Baths 1
Half Baths 1
HOA Y/N false
Year Built 1900
Annual Tax Amount $3,434
Tax Year 2020
Lot Size 0.460 Acres
Acres 0.46
Property Description
Bring your imagination and some elbow grease and come make this home yours!! Lots of room to improve this great property that offers lots of space inside and out! Over 1300 square feet of living area! The main level offers an eat in kitchen with a HUGE pantry, spacious living room, master bedroom, half bath with laundry and a full bath. Upstairs you will find 3 more bedrooms! Situated on almost a half acre of land with a completely fenced in yard offering room to run, play and garden if that is what you are looking for! Located on a dead end street with easy access to local highways and all area amenities! Call today to schedule your appointment!
Location
State MA
County Hampshire
Area South Hadley Falls
Zoning RA2
Direction Lamb Street to Gaylord Street to Prospect Street
Rooms
Basement Full
Primary Bedroom Level First
Kitchen Flooring - Laminate, Pantry
Interior
Heating Steam, Oil
Cooling None
Flooring Wood, Tile, Vinyl
Appliance Range, Washer, Dryer, Gas Water Heater, Tank Water Heater, Utility Connections for Gas Range, Utility Connections for Gas Dryer
Laundry Gas Dryer Hookup, Washer Hookup, First Floor
Basement Type Full
Exterior
Fence Fenced/Enclosed
Community Features Public Transportation, Shopping, House of Worship, Private School, Public School, University
Utilities Available for Gas Range, for Gas Dryer, Washer Hookup
Roof Type Shingle
Total Parking Spaces 2
Garage No
Building
Foundation Stone, Brick/Mortar
Sewer Public Sewer
Water Public
Architectural Style Bungalow
Schools
Elementary Schools Plains
Middle Schools Mosier/Mesms
High Schools Shhs
Others
Senior Community false
Read Less Info
Want to know what your home might be worth? Contact us for a FREE valuation!

Our team is ready to help you sell your home for the highest possible price ASAP
Bought with Greg Stutsman • Brick & Mortar
Get More Information
Ryan Askew
Sales Associate | License ID: 9578345
Sales Associate License ID: 9578345



