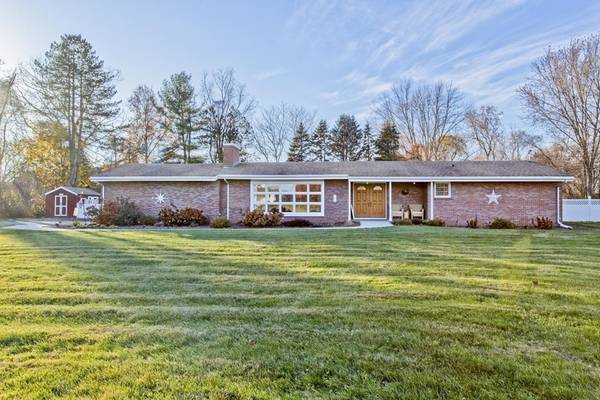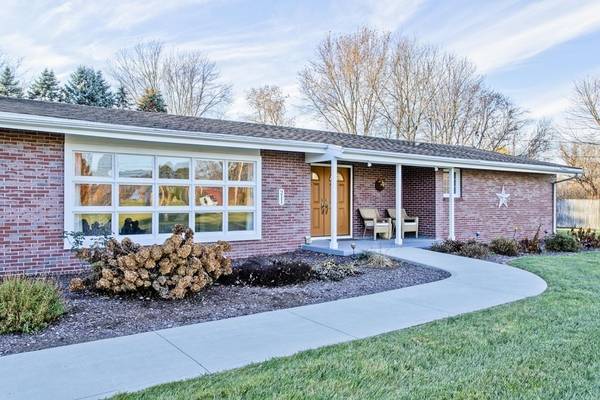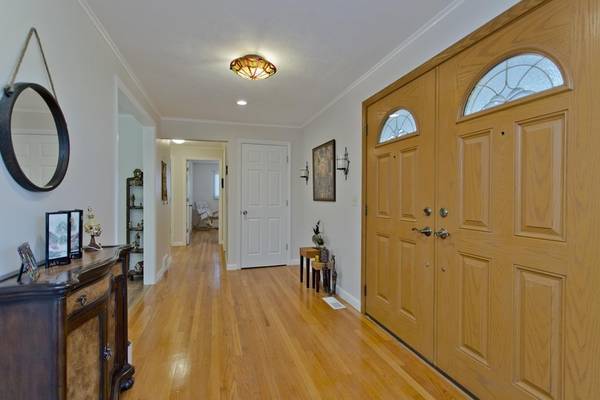For more information regarding the value of a property, please contact us for a free consultation.
Key Details
Sold Price $382,000
Property Type Single Family Home
Sub Type Single Family Residence
Listing Status Sold
Purchase Type For Sale
Square Footage 1,779 sqft
Price per Sqft $214
MLS Listing ID 72756057
Sold Date 12/30/20
Style Ranch
Bedrooms 3
Full Baths 2
HOA Y/N false
Year Built 1967
Annual Tax Amount $4,306
Tax Year 2020
Lot Size 1.470 Acres
Acres 1.47
Property Description
You won't want to miss this superbly updated contemporary ranch on 1.47 acres in Sunderland. The double entry doors open into a spacious foyer and the gleaming hardwoods lead you into the living room, accentuated with a beautiful fireplace and mid century-esque windows with glorious mountain views. The open floor plan features a formal dining space with sliders into the family room, and then double sliders that open onto the huge fenced backyard. Attention to detail continues into the newly renovated kitchen; perfectly appointed with granite counters, white cabinets and stainless appliances, along with another slider to the backyard in the large eat-in breakfast area. The updates are numerous...new windows, forced air furnace and central AC, both bathrooms, all interior doors, the list goes on and on. New septic in 2016. Showings begin at the APPOINTMENT REQUIRED open houses. Sat, 11/14 12-4pm & Sun, 11/15 1-3pm.
Location
State MA
County Franklin
Zoning RRPA
Direction From Rte 9, north on Rte 47 to Russell St to address
Rooms
Family Room Flooring - Stone/Ceramic Tile, Exterior Access, Recessed Lighting, Remodeled
Basement Full, Interior Entry, Sump Pump, Concrete, Unfinished
Dining Room Flooring - Hardwood
Kitchen Flooring - Laminate, Dining Area, Countertops - Stone/Granite/Solid, Cabinets - Upgraded, Stainless Steel Appliances
Interior
Heating Central, Forced Air, Oil
Cooling Central Air
Flooring Wood, Tile, Wood Laminate
Fireplaces Number 1
Fireplaces Type Living Room
Appliance Range, Dishwasher, Microwave, Refrigerator, Washer, Dryer, Electric Water Heater, Utility Connections for Electric Range, Utility Connections for Electric Dryer
Laundry In Basement, Washer Hookup
Basement Type Full, Interior Entry, Sump Pump, Concrete, Unfinished
Exterior
Exterior Feature Rain Gutters, Storage
Garage Spaces 2.0
Fence Fenced/Enclosed, Fenced
Community Features Shopping, Stable(s), Conservation Area, House of Worship, Private School, Public School, University
Utilities Available for Electric Range, for Electric Dryer, Washer Hookup
View Y/N Yes
View Scenic View(s)
Roof Type Shingle
Total Parking Spaces 4
Garage Yes
Building
Lot Description Level
Foundation Concrete Perimeter
Sewer Inspection Required for Sale, Private Sewer
Water Public
Architectural Style Ranch
Others
Senior Community false
Read Less Info
Want to know what your home might be worth? Contact us for a FREE valuation!

Our team is ready to help you sell your home for the highest possible price ASAP
Bought with Dee Waterman • Jones Group REALTORS®
Get More Information
Ryan Askew
Sales Associate | License ID: 9578345
Sales Associate License ID: 9578345



