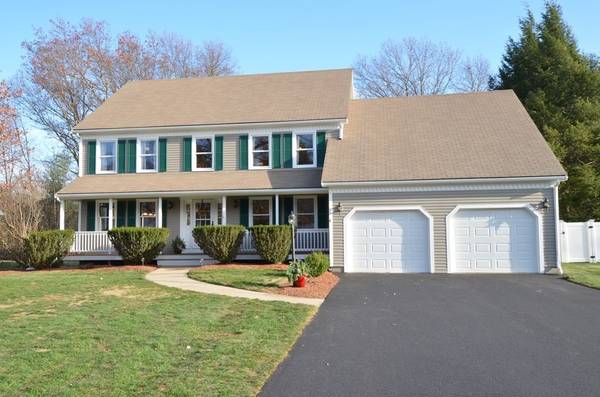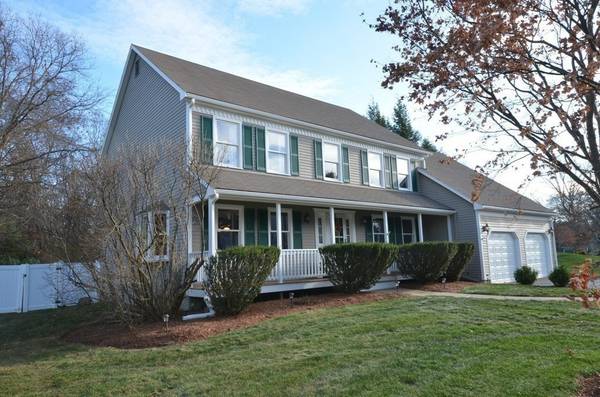For more information regarding the value of a property, please contact us for a free consultation.
Key Details
Sold Price $781,000
Property Type Single Family Home
Sub Type Single Family Residence
Listing Status Sold
Purchase Type For Sale
Square Footage 3,778 sqft
Price per Sqft $206
Subdivision Franklin Woods
MLS Listing ID 72759515
Sold Date 12/31/20
Style Colonial
Bedrooms 4
Full Baths 3
Half Baths 1
HOA Fees $9/ann
HOA Y/N true
Year Built 1992
Annual Tax Amount $8,779
Tax Year 2020
Lot Size 0.480 Acres
Acres 0.48
Property Description
Perfectly sited on a large level lot on a small cul-de-sac lane, here is one of the most spacious homes in this cherished Keller/Sullivan school district neighborhood. Cherry cabinet packed granite and stainless stylish kitchen opens to vaulted ceiling family room with skylights and fireplace. Private master suite has massive walk-in/dress-in closet and new ensuite glass and tile shower bath. Gleaming hardwood floors and newer carpet throughout. Finished lower level has surround sound media room, exercise area, full bath and a 2nd large home office for work or remote learning. Back deck overlooks an inground gunite pool, yard shed and sprawling level backyard which is fenced, privately framed by trees. Town water/sewer, Natural gas for heat, hot water and cooking. 2020 updates: Fresh paint inside and out, water heater, 3 updated baths, driveway and garage doors. Seller will negotiate offers between $750,000 and $800,000.
Location
State MA
County Norfolk
Zoning Res
Direction Lincoln to Bridle Path to Surrey Way
Rooms
Family Room Skylight, Cathedral Ceiling(s), Ceiling Fan(s), Flooring - Wall to Wall Carpet, Chair Rail, Open Floorplan, Sunken
Basement Full, Finished, Interior Entry, Bulkhead
Primary Bedroom Level Second
Dining Room Flooring - Hardwood
Kitchen Flooring - Hardwood, Dining Area, Pantry, Countertops - Stone/Granite/Solid, Breakfast Bar / Nook, Cabinets - Upgraded, Exterior Access, Open Floorplan, Recessed Lighting, Remodeled, Slider, Stainless Steel Appliances, Gas Stove, Peninsula
Interior
Interior Features Bathroom - Full, Bathroom - With Shower Stall, Closet - Linen, Recessed Lighting, Walk-in Storage, Bathroom, Home Office, Media Room, Exercise Room, Office, Wired for Sound
Heating Forced Air, Natural Gas, Wood Stove
Cooling Central Air
Flooring Tile, Carpet, Laminate, Hardwood, Flooring - Stone/Ceramic Tile, Flooring - Hardwood, Flooring - Wall to Wall Carpet
Fireplaces Number 1
Fireplaces Type Family Room
Appliance Range, Dishwasher, Microwave, Refrigerator, Washer, Dryer, Range Hood, Gas Water Heater, Tank Water Heater, Plumbed For Ice Maker, Utility Connections for Gas Range, Utility Connections for Electric Dryer
Laundry Closet/Cabinets - Custom Built, Flooring - Stone/Ceramic Tile, Main Level, Electric Dryer Hookup, Washer Hookup, First Floor
Basement Type Full, Finished, Interior Entry, Bulkhead
Exterior
Exterior Feature Storage, Sprinkler System
Garage Spaces 2.0
Fence Fenced/Enclosed, Fenced
Pool In Ground
Community Features Public Transportation, Shopping, Park, Walk/Jog Trails, Conservation Area, Highway Access, House of Worship, Public School, T-Station, University, Sidewalks
Utilities Available for Gas Range, for Electric Dryer, Washer Hookup, Icemaker Connection
Roof Type Shingle
Total Parking Spaces 6
Garage Yes
Private Pool true
Building
Lot Description Cul-De-Sac, Level
Foundation Concrete Perimeter
Sewer Public Sewer
Water Public
Architectural Style Colonial
Schools
Elementary Schools Keller
Middle Schools Sullivan
High Schools Franklin
Read Less Info
Want to know what your home might be worth? Contact us for a FREE valuation!

Our team is ready to help you sell your home for the highest possible price ASAP
Bought with John E. Dzialo • Ray Lacouture & Associates
Get More Information
Ryan Askew
Sales Associate | License ID: 9578345
Sales Associate License ID: 9578345



