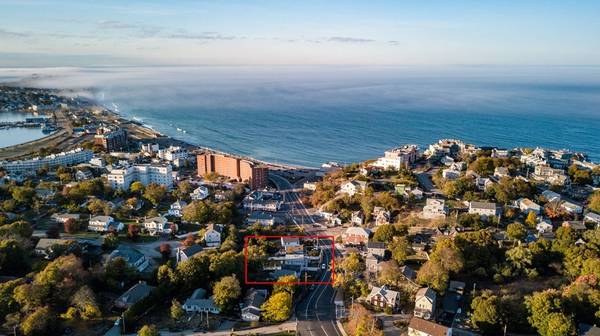For more information regarding the value of a property, please contact us for a free consultation.
Key Details
Sold Price $445,000
Property Type Single Family Home
Sub Type Single Family Residence
Listing Status Sold
Purchase Type For Sale
Square Footage 1,800 sqft
Price per Sqft $247
Subdivision At The Foot Of Atlantic Hill
MLS Listing ID 72748165
Sold Date 01/04/21
Style Ranch
Bedrooms 3
Full Baths 2
Year Built 1957
Annual Tax Amount $4,910
Tax Year 2020
Lot Size 5,227 Sqft
Acres 0.12
Property Description
This spacious single-family home is just steps to the beach with a private fully fenced in yard with plenty of outdoor space. An open concept kitchen with stainless steel appliances, upgraded counters and hardwood floors. There are so many rooms that can be used as flexible spaces, office, home schooling, or exercise room. With 2 Full bathrooms and 9 total rooms this home is just the one you have been looking for. Just imagine you can walk to Nantasket beach and 1 mile to Hingham Center for shopping, or dining. Less than 1 mile to Cohasset too! The location cannot be beat and before you wonder there is NO Flood insurance required. Don't miss this captivating home. Please see attachment for the many updates that have been done recently.
Location
State MA
County Plymouth
Area Atlantic Hill
Zoning SFC
Direction Rockland Street in Hingham to Nantasket Ave
Rooms
Family Room Flooring - Wall to Wall Carpet, Cable Hookup, Exterior Access
Basement Full, Finished, Walk-Out Access, Interior Entry, Sump Pump
Primary Bedroom Level First
Dining Room Flooring - Hardwood
Kitchen Flooring - Hardwood, Countertops - Upgraded, Open Floorplan, Recessed Lighting, Stainless Steel Appliances, Gas Stove
Interior
Interior Features Closet, Home Office, Entry Hall
Heating Forced Air, Natural Gas
Cooling Central Air
Flooring Tile, Carpet, Hardwood, Flooring - Wall to Wall Carpet, Flooring - Hardwood
Appliance Range, Dishwasher, Microwave, Refrigerator, Washer, Dryer, Utility Connections for Gas Range
Laundry Gas Dryer Hookup, Washer Hookup, In Basement
Basement Type Full, Finished, Walk-Out Access, Interior Entry, Sump Pump
Exterior
Exterior Feature Balcony - Exterior, Rain Gutters
Fence Fenced/Enclosed, Fenced
Community Features Public Transportation, Pool, Park, Walk/Jog Trails, Conservation Area, House of Worship, Marina, Public School
Utilities Available for Gas Range, Washer Hookup
Waterfront Description Beach Front, Ocean, 0 to 1/10 Mile To Beach, Beach Ownership(Public)
Roof Type Shingle
Total Parking Spaces 3
Garage No
Waterfront Description Beach Front, Ocean, 0 to 1/10 Mile To Beach, Beach Ownership(Public)
Building
Foundation Concrete Perimeter, Irregular
Sewer Public Sewer
Water Public
Architectural Style Ranch
Schools
Elementary Schools Jacobs
Middle Schools Memorial
High Schools Hull High
Others
Senior Community false
Acceptable Financing Contract
Listing Terms Contract
Read Less Info
Want to know what your home might be worth? Contact us for a FREE valuation!

Our team is ready to help you sell your home for the highest possible price ASAP
Bought with Kate Ziegler • Arborview Realty Inc.
Get More Information
Ryan Askew
Sales Associate | License ID: 9578345
Sales Associate License ID: 9578345



