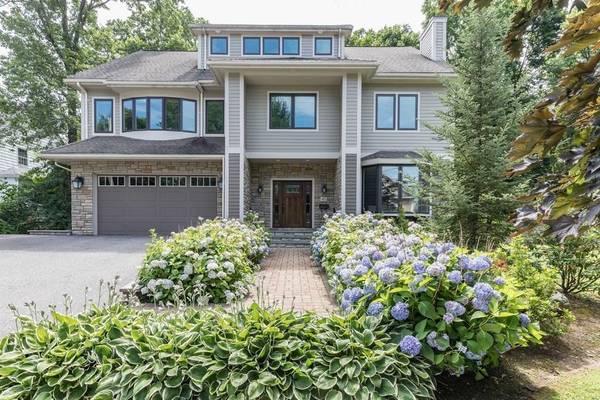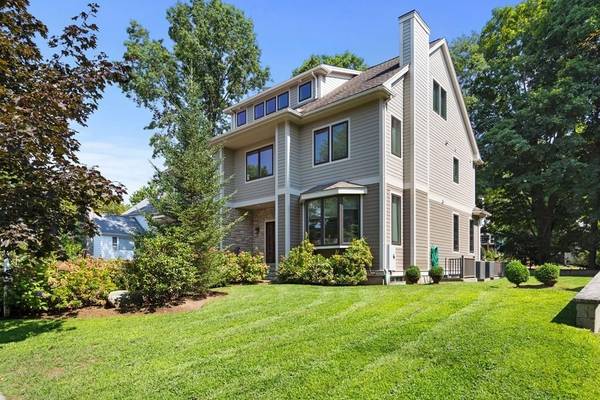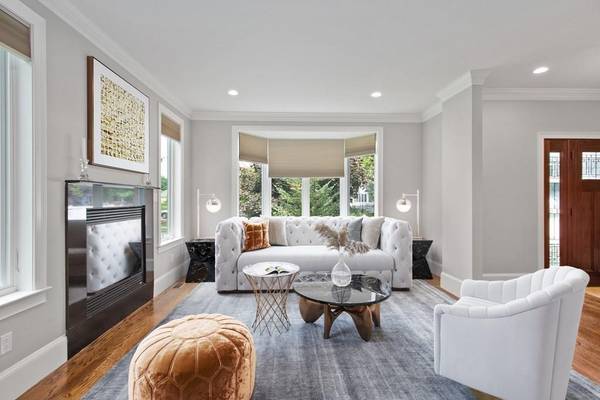For more information regarding the value of a property, please contact us for a free consultation.
Key Details
Sold Price $2,250,000
Property Type Single Family Home
Sub Type Single Family Residence
Listing Status Sold
Purchase Type For Sale
Square Footage 6,042 sqft
Price per Sqft $372
Subdivision Newton Center / Oak Hill
MLS Listing ID 72723390
Sold Date 12/15/20
Style Colonial
Bedrooms 7
Full Baths 8
Half Baths 1
HOA Y/N false
Year Built 2010
Annual Tax Amount $22,253
Tax Year 2020
Lot Size 10,018 Sqft
Acres 0.23
Property Description
This custom built 2010 home features an open floor plan, 2 gas fireplaces on the first floor, banquet sized dining room, large family room attached to the eat-in kitchen with built-in table center island. Green vistas, and privacy are afforded through the rear glass sliding doors leading to a deck and back yard. The lower level was designed for au-pair, nanny, housekeeping, or private home office each with their own separate exterior entrance. Both feature full baths, and one includes a kitchenette. A home theater, or finished play area offers great space for entertainment or recreation. The second floor features 3 bedrooms, all with en-suite full baths, including a very large master featuring 2 separate full baths and 2 walk-in closets. The fully finished 3rd floor has 2 large bedrooms with en-suite baths, a home gym / yoga / workout studio, and a study area, or 2nd family room. Set on a quiet side street, 1/4 of an acre lot, great for multi-generational families
Location
State MA
County Middlesex
Area Newton Center
Zoning SR2
Direction Google Maps or GPS off of Hartman Road
Rooms
Basement Full, Walk-Out Access, Sump Pump, Concrete
Interior
Interior Features Central Vacuum
Heating Central, Forced Air, Natural Gas
Cooling Central Air
Flooring Wood, Tile, Hardwood, Stone / Slate
Fireplaces Number 3
Appliance Oven, Dishwasher, Disposal, Microwave, Refrigerator, Freezer, Washer, Dryer, Gas Water Heater, Utility Connections for Gas Range
Basement Type Full, Walk-Out Access, Sump Pump, Concrete
Exterior
Garage Spaces 2.0
Community Features Shopping, Park, Walk/Jog Trails, Highway Access, House of Worship, Public School
Utilities Available for Gas Range
Roof Type Shingle
Total Parking Spaces 3
Garage Yes
Building
Lot Description Wooded
Foundation Concrete Perimeter
Sewer Public Sewer
Water Public
Schools
Elementary Schools Mem Spaulding
Middle Schools Oak Hill
High Schools Newton South
Read Less Info
Want to know what your home might be worth? Contact us for a FREE valuation!

Our team is ready to help you sell your home for the highest possible price ASAP
Bought with The Shulkin Wilk Group • Compass
Get More Information
Ryan Askew
Sales Associate | License ID: 9578345
Sales Associate License ID: 9578345



