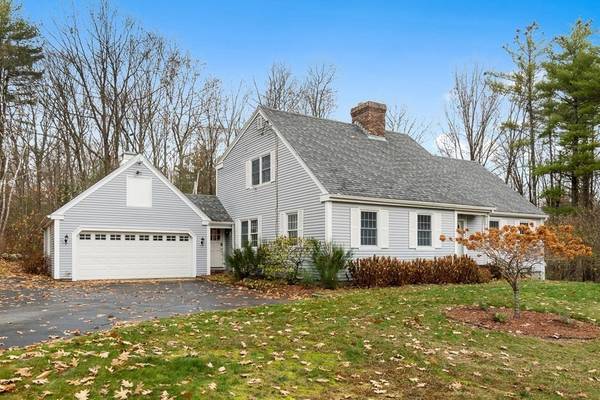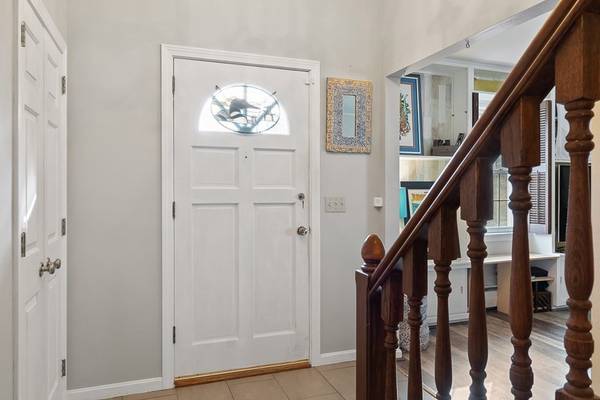For more information regarding the value of a property, please contact us for a free consultation.
Key Details
Sold Price $379,000
Property Type Single Family Home
Sub Type Single Family Residence
Listing Status Sold
Purchase Type For Sale
Square Footage 3,041 sqft
Price per Sqft $124
MLS Listing ID 72756447
Sold Date 12/18/20
Style Cape
Bedrooms 4
Full Baths 2
HOA Y/N false
Year Built 1978
Annual Tax Amount $4,827
Tax Year 2020
Lot Size 1.770 Acres
Acres 1.77
Property Description
BEAUTIFUL 4-BR, 2-BA Cape w/ 2-car garage set on 1.77 acres in a peaceful country setting! With EXQUISITE DETAIL and over 3,000 SQFT, this home has much to offer. The 1st floor offers a spacious kitchen w/ Quartz countertop, stainless-steel appliances & fireplace, cozy sunroom w/ access to the patio & backyard, open concept formal living room w/ fireplace w/ new fire place insert & dining room both w/ NEW life-proof laminate floors, a 3/4-bath plus a large FIRST FLOOR MASTER bedroom or option for an office/family room. Upstairs features 3 generous size bedrooms w/ hardwood floors and a full-bath w/ jacuzzi soaking tub & separate tiled shower. Partially finished bonus room in the walk-out basement for a playroom or home gym. Lush & private front/backyard for plenty of outdoor enjoyment. New attic insulation, roof replaced (2005), radon remediation system, central vac plus a HOME WARRANTY included. Close to area amenities & easy access to Routes 12, 140, 202 and S. NH.
Location
State MA
County Worcester
Zoning R3
Direction Rte 12 to High St to Benjamin St
Rooms
Basement Full, Partially Finished, Walk-Out Access, Interior Entry, Radon Remediation System, Concrete
Primary Bedroom Level First
Dining Room Flooring - Laminate, Open Floorplan
Kitchen Flooring - Stone/Ceramic Tile, Pantry, Recessed Lighting, Stainless Steel Appliances, Gas Stove
Interior
Interior Features Closet/Cabinets - Custom Built, Ceiling Fan(s), Closet, Mud Room, Sun Room, Foyer, Central Vacuum
Heating Central, Baseboard, Oil
Cooling Window Unit(s)
Flooring Flooring - Stone/Ceramic Tile, Flooring - Hardwood
Fireplaces Number 2
Fireplaces Type Kitchen, Living Room
Appliance Range, Dishwasher, Trash Compactor, Refrigerator, Washer, Dryer, Vacuum System, Oil Water Heater
Laundry In Basement
Basement Type Full, Partially Finished, Walk-Out Access, Interior Entry, Radon Remediation System, Concrete
Exterior
Exterior Feature Rain Gutters, Storage, Fruit Trees, Garden, Stone Wall
Garage Spaces 2.0
Community Features Shopping, Pool, Walk/Jog Trails, Golf, Medical Facility, Bike Path, Conservation Area, Highway Access, Private School, Public School
Roof Type Shingle
Total Parking Spaces 4
Garage Yes
Building
Lot Description Wooded
Foundation Concrete Perimeter
Sewer Public Sewer
Water Public
Architectural Style Cape
Others
Senior Community false
Read Less Info
Want to know what your home might be worth? Contact us for a FREE valuation!

Our team is ready to help you sell your home for the highest possible price ASAP
Bought with Eric Chouinard • HOMETOWN REALTORS®
Get More Information
Ryan Askew
Sales Associate | License ID: 9578345
Sales Associate License ID: 9578345



