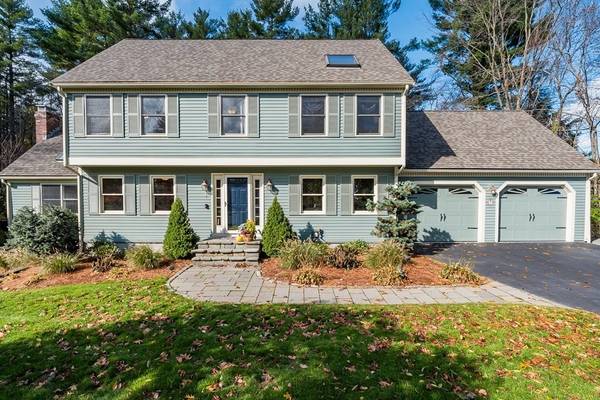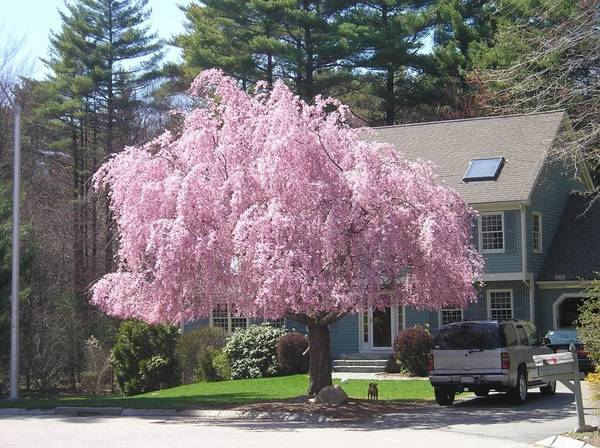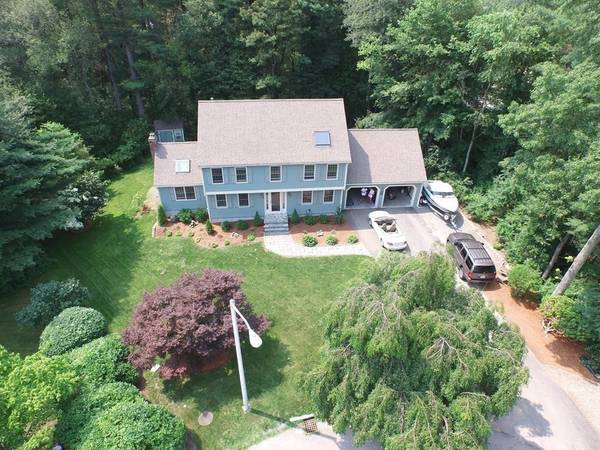For more information regarding the value of a property, please contact us for a free consultation.
Key Details
Sold Price $679,900
Property Type Single Family Home
Sub Type Single Family Residence
Listing Status Sold
Purchase Type For Sale
Square Footage 3,036 sqft
Price per Sqft $223
Subdivision Franklin Woods
MLS Listing ID 72753266
Sold Date 12/18/20
Style Colonial, Garrison
Bedrooms 5
Full Baths 2
Half Baths 1
HOA Fees $9/ann
HOA Y/N true
Year Built 1991
Annual Tax Amount $7,365
Tax Year 2020
Lot Size 0.410 Acres
Acres 0.41
Property Description
This beautiful home in Franklin Woods has the best location on a cul-de-sac, with a private backyard backing to conservation land. As you enter you'll notice the beautiful wood stairs & generous size Dining room with chair rail. 1st floor has hardwood flooring throughout. Living room has french doors. Updated kitchen has stainless steel appliances & breakfast area with a bay window. Enjoy this holiday season in the large sunken family room w/Cathedral ceilings, a fireplace with a door to the deck. Master Bedroom has high ceilings, a huge his/her closet, office area & generous size master bath! 3 additional bedrooms with good size closets & an additional full bath.You'll be impressed w/3rd floor bedroom or play room. Finished basement has a double door to the exterior & plenty room for storage. Oversize 2 car garage is 24x24 w/gas heat. New Roof (3 yrs), New Garage doors (2 yrs), New Windows front of the house (2020) plus more.
Location
State MA
County Norfolk
Zoning RES
Direction Lincoln St, to Bridle Path, to Steeplechase
Rooms
Family Room Skylight, Cathedral Ceiling(s), Flooring - Wood, Exterior Access, Sunken
Basement Full, Partially Finished, Walk-Out Access, Interior Entry
Primary Bedroom Level Second
Dining Room Flooring - Wood, Chair Rail
Kitchen Flooring - Wood, Window(s) - Bay/Bow/Box, Dining Area, Countertops - Stone/Granite/Solid
Interior
Interior Features Home Office, Game Room, Sitting Room
Heating Forced Air, Natural Gas
Cooling Central Air
Flooring Wood, Tile, Carpet, Flooring - Wall to Wall Carpet
Fireplaces Number 1
Fireplaces Type Family Room
Appliance Range, Dishwasher, Microwave, Refrigerator, Gas Water Heater, Utility Connections for Gas Range, Utility Connections for Gas Dryer
Laundry Flooring - Stone/Ceramic Tile, First Floor, Washer Hookup
Basement Type Full, Partially Finished, Walk-Out Access, Interior Entry
Exterior
Exterior Feature Rain Gutters, Storage, Professional Landscaping, Sprinkler System
Garage Spaces 2.0
Community Features Shopping, Walk/Jog Trails, Conservation Area, Highway Access, Private School, Public School, T-Station, Other, Sidewalks
Utilities Available for Gas Range, for Gas Dryer, Washer Hookup
Roof Type Shingle
Total Parking Spaces 6
Garage Yes
Building
Lot Description Cul-De-Sac, Easements
Foundation Concrete Perimeter
Sewer Public Sewer
Water Public
Architectural Style Colonial, Garrison
Schools
Elementary Schools Keller
Middle Schools Sullivan
High Schools Franklin Hs
Others
Senior Community false
Read Less Info
Want to know what your home might be worth? Contact us for a FREE valuation!

Our team is ready to help you sell your home for the highest possible price ASAP
Bought with Hillary Swenson Corner • Berkshire Hathaway HomeServices Commonwealth Real Estate
Get More Information
Ryan Askew
Sales Associate | License ID: 9578345
Sales Associate License ID: 9578345



