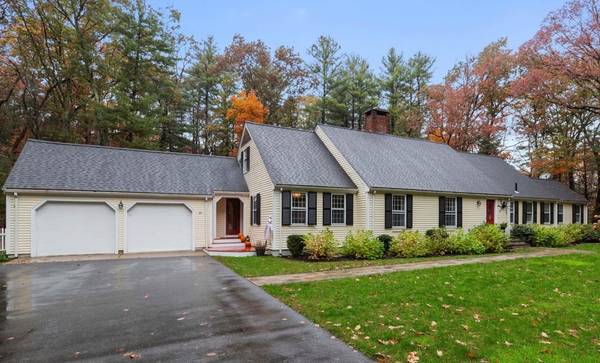For more information regarding the value of a property, please contact us for a free consultation.
Key Details
Sold Price $1,225,000
Property Type Single Family Home
Sub Type Single Family Residence
Listing Status Sold
Purchase Type For Sale
Square Footage 3,787 sqft
Price per Sqft $323
Subdivision Claypit Hill
MLS Listing ID 72750928
Sold Date 12/21/20
Style Cape
Bedrooms 3
Full Baths 2
Half Baths 1
HOA Y/N false
Year Built 1966
Annual Tax Amount $21,198
Tax Year 2020
Lot Size 1.430 Acres
Acres 1.43
Property Description
Lovely, rambling cape set on a quiet cul-de-sac street in the much sought after Claypit Hill neighborhood.The best of one floor living awaits in this beautiful,light filled home. Entertainment sized dining room & living room with wood burning fireplace & dreamy 2011 kitchen with white cabinets, granite countertops,cathedral ceiling,stainless steel appliances and subzero refrigerator. Just off the kitchen you'll find a more casual family room with second fireplace,plentiful built ins and large picture window overlooking the expansive deck and private yard. A separate wing houses three bedrooms and two baths. A stairway to the second floor is already in place for future expansion potential.The extensive finished basement features high ceilings, wall to wall carpeting and deep window wells for natural light.This area houses a large family room/playroom, laundry and bonus space for the coveted home office or guest bedroom. A wonderful screen porch finishes off this sweet offering
Location
State MA
County Middlesex
Zoning R60
Direction Draper to Old Weston Road
Rooms
Family Room Flooring - Hardwood
Basement Full, Partially Finished, Walk-Out Access, Interior Entry
Primary Bedroom Level First
Dining Room Flooring - Hardwood
Kitchen Cathedral Ceiling(s), Flooring - Hardwood, Kitchen Island, Recessed Lighting, Stainless Steel Appliances, Gas Stove, Lighting - Pendant
Interior
Interior Features Recessed Lighting, Play Room, Home Office
Heating Baseboard
Cooling None, Whole House Fan
Flooring Tile, Carpet, Hardwood, Flooring - Wall to Wall Carpet
Fireplaces Number 3
Fireplaces Type Family Room, Living Room
Appliance Range, Dishwasher, Microwave, Refrigerator, Washer, Dryer, Gas Water Heater, Utility Connections for Gas Range
Laundry In Basement, Washer Hookup
Basement Type Full, Partially Finished, Walk-Out Access, Interior Entry
Exterior
Garage Spaces 2.0
Community Features Shopping, Pool, Tennis Court(s), Walk/Jog Trails, Golf, Bike Path, Conservation Area, House of Worship, Public School
Utilities Available for Gas Range, Washer Hookup
Roof Type Shingle
Total Parking Spaces 6
Garage Yes
Building
Lot Description Corner Lot
Foundation Concrete Perimeter
Sewer Inspection Required for Sale
Water Public
Schools
Elementary Schools Claypit Hill
Middle Schools Wms
High Schools Whss
Read Less Info
Want to know what your home might be worth? Contact us for a FREE valuation!

Our team is ready to help you sell your home for the highest possible price ASAP
Bought with Lisa Whitney • Barrett Sotheby's International Realty
Get More Information
Ryan Askew
Sales Associate | License ID: 9578345
Sales Associate License ID: 9578345



