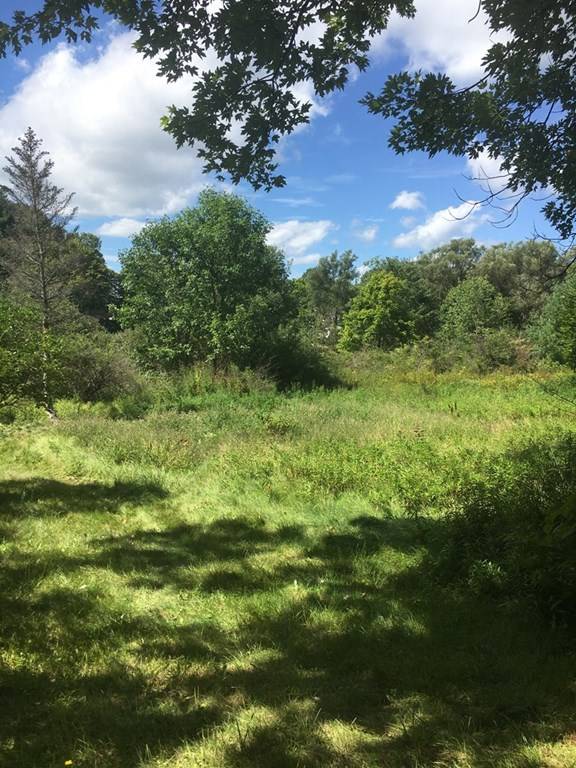For more information regarding the value of a property, please contact us for a free consultation.
Key Details
Sold Price $180,000
Property Type Multi-Family
Sub Type Multi Family
Listing Status Sold
Purchase Type For Sale
Square Footage 1,830 sqft
Price per Sqft $98
MLS Listing ID 72724001
Sold Date 12/22/20
Bedrooms 2
Full Baths 2
Half Baths 1
Year Built 1873
Annual Tax Amount $2,006
Tax Year 2020
Lot Size 10,890 Sqft
Acres 0.25
Property Description
NOT TENANT OCCUPIED! READILY AVAILABLE! This spacious two family property would make a great investment, 1st time buyer home with supplemental income, or great for the blended family / inlaw arrangement! the 1st floor unit has a large eat in kitchen with huge pantry and a pantry closet, bedroom with Douglas Fir flooring large living room and full bath w/ laundry. 2nd unit offers large eat in kitchen, nice sized bedroom and HUGE living room! *BONUSES* - HUGE 3 STORY BARN fabulous additional space for each unit, with lower level area too - great for the hobbiests and gardeners! Nice size back yard with garden area. MANY UPDATES AND IMPROVEMENTS - too many to list - NEW ROOF ON MAIN HOUSE, 2 NEW OIL TANKS, REPOINTED BARN AND ENCLOSED PORCH, PLUMBING AND ELECTRICAL UPDATES, STAINLESS STEEL CHIMNEY LINER - TO MENTION JUST SOME! PREQUALIFIED BUYERS ONLY PLEASE.
Location
State MA
County Worcester
Zoning PD
Direction Maple Street to highland - first house on left.
Rooms
Basement Full, Walk-Out Access, Interior Entry, Concrete
Interior
Interior Features Storage, Unit 1(Pantry), Unit 1 Rooms(Living Room, Kitchen), Unit 2 Rooms(Living Room, Kitchen)
Flooring Wood, Carpet, Laminate
Appliance Unit 1(Range, Refrigerator, Washer, Dryer), Unit 2(Range, Refrigerator), Oil Water Heater, Tank Water Heaterless, Utility Connections for Electric Range, Utility Connections for Electric Dryer
Laundry Washer Hookup
Basement Type Full, Walk-Out Access, Interior Entry, Concrete
Exterior
Exterior Feature Garden
Community Features Shopping, Park, Walk/Jog Trails, Medical Facility, Bike Path, Conservation Area, Highway Access, House of Worship, Private School
Utilities Available for Electric Range, for Electric Dryer, Washer Hookup
Roof Type Shingle
Total Parking Spaces 2
Garage No
Building
Story 3
Foundation Stone
Sewer Public Sewer
Water Public
Read Less Info
Want to know what your home might be worth? Contact us for a FREE valuation!

Our team is ready to help you sell your home for the highest possible price ASAP
Bought with April Fronte • Elm Grove Realty, LLC
Get More Information
Ryan Askew
Sales Associate | License ID: 9578345
Sales Associate License ID: 9578345



