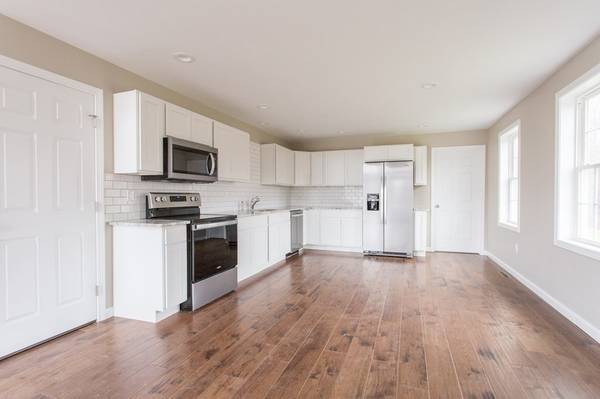For more information regarding the value of a property, please contact us for a free consultation.
Key Details
Sold Price $359,900
Property Type Single Family Home
Sub Type Single Family Residence
Listing Status Sold
Purchase Type For Sale
Square Footage 1,700 sqft
Price per Sqft $211
MLS Listing ID 72734733
Sold Date 12/22/20
Style Cape
Bedrooms 3
Full Baths 2
Half Baths 1
Year Built 2020
Tax Year 2020
Lot Size 1.250 Acres
Acres 1.25
Property Description
BRAND NEW CONSTRUCTION !!! Come see this custom built home on a beautiful 1.25 acre lot with an amazing view!!. This home features 3 bedrooms with 2 full and 1 half baths. You will love the large open concept floor plan with a stunning, spacious kitchen that offers granite countertops, brand new appliances and white cabinets. There is a cathedral ceiling in the living room, and a first floor half bath and laundry room. The master bedroom suite is on the on 1st floor with a walk-in closet and full master bathroom. Wait till you see the 2nd floor large loft area and the view it offers through the large picture window. Upstairs has two additional good sized bedrooms and a full bathroom. Relax on your beautiful huge deck in the front of the house overlooking wonderful views. There is a custom built retaining wall, oil forced heat and central air. Home has 1 car garage under, and plenty of additional parking. Town sewer. This property is a MUST see
Location
State MA
County Worcester
Zoning res
Direction Rt 67 to Coy Hill Road to Town Farm Road
Rooms
Basement Full, Walk-Out Access, Garage Access, Concrete
Primary Bedroom Level First
Kitchen Countertops - Stone/Granite/Solid
Interior
Heating Forced Air, Oil
Cooling Central Air
Appliance Range, Dishwasher, Microwave, Refrigerator, Electric Water Heater, Plumbed For Ice Maker, Utility Connections for Electric Range, Utility Connections for Electric Dryer
Laundry First Floor
Basement Type Full, Walk-Out Access, Garage Access, Concrete
Exterior
Garage Spaces 1.0
Community Features Shopping, Park, Walk/Jog Trails, Laundromat, Highway Access, House of Worship, Public School
Utilities Available for Electric Range, for Electric Dryer, Icemaker Connection
Waterfront Description Beach Front, 1 to 2 Mile To Beach
View Y/N Yes
View Scenic View(s)
Roof Type Shingle
Total Parking Spaces 6
Garage Yes
Waterfront Description Beach Front, 1 to 2 Mile To Beach
Building
Foundation Concrete Perimeter
Sewer Public Sewer
Water Private
Architectural Style Cape
Read Less Info
Want to know what your home might be worth? Contact us for a FREE valuation!

Our team is ready to help you sell your home for the highest possible price ASAP
Bought with Mary Stolarczyk • RE/MAX Vision
Get More Information
Ryan Askew
Sales Associate | License ID: 9578345
Sales Associate License ID: 9578345



