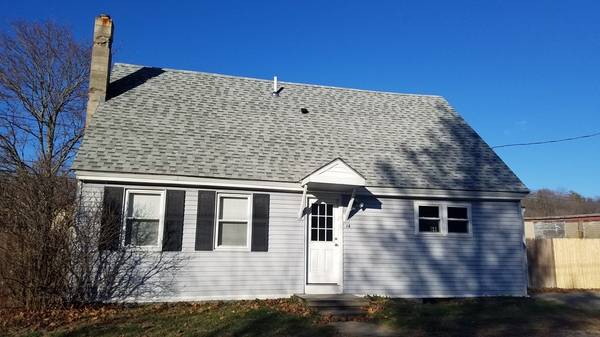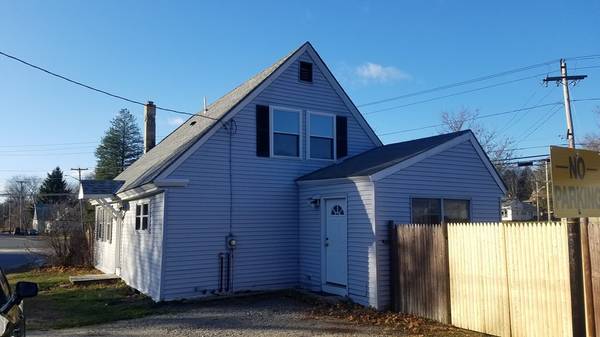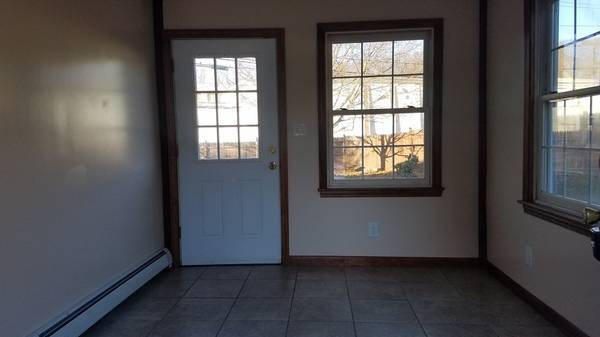For more information regarding the value of a property, please contact us for a free consultation.
Key Details
Sold Price $168,000
Property Type Single Family Home
Sub Type Single Family Residence
Listing Status Sold
Purchase Type For Sale
Square Footage 1,224 sqft
Price per Sqft $137
MLS Listing ID 72759246
Sold Date 12/23/20
Style Cape
Bedrooms 2
Full Baths 1
Half Baths 1
HOA Y/N false
Year Built 1950
Annual Tax Amount $2,175
Tax Year 2020
Lot Size 7,840 Sqft
Acres 0.18
Property Description
Charming home, ready for you to move in! This house is absolutely cute as a button! Everything that can be done has been done. The back yard is fully fenced & private - the ideal place for get togethers large & small - with plenty of tree shade. The kitchen is large, modern & well designed with plenty of table space, a functional work Island & beautiful new appliances. The stairway to the second floor has been rebuilt & has all new balusters & there is new flooring through-out the home. The floor plan is super flexible with two large bedrooms on the second floor & a 3rd bedroom on the first floor that could alternate as a den or home office. The laundry has been fully renovated & includes upgraded washer & dryer. The exterior of the home is vinyl siding so maintenance should never be a problem. This is a must see house if you're looking for an affordable home in the area. **Multiple Offer Situation. Please bring highest & best offer. Seller reviewing offers Mon 11/23 @10am***
Location
State MA
County Worcester
Zoning 101
Direction please use GPS to map from your current location
Rooms
Basement Full, Unfinished
Interior
Heating Baseboard
Cooling None
Basement Type Full, Unfinished
Exterior
Fence Fenced
Roof Type Shingle
Total Parking Spaces 2
Garage No
Building
Lot Description Corner Lot
Foundation Concrete Perimeter
Sewer Public Sewer
Water Public
Architectural Style Cape
Read Less Info
Want to know what your home might be worth? Contact us for a FREE valuation!

Our team is ready to help you sell your home for the highest possible price ASAP
Bought with Tammy Byars • LAER Realty Partners
Get More Information
Ryan Askew
Sales Associate | License ID: 9578345
Sales Associate License ID: 9578345



