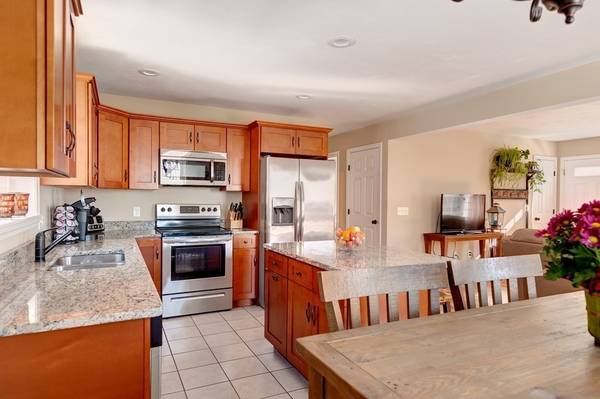For more information regarding the value of a property, please contact us for a free consultation.
Key Details
Sold Price $255,000
Property Type Single Family Home
Sub Type Single Family Residence
Listing Status Sold
Purchase Type For Sale
Square Footage 2,016 sqft
Price per Sqft $126
MLS Listing ID 72751664
Sold Date 12/23/20
Style Ranch
Bedrooms 3
Full Baths 1
Year Built 2017
Annual Tax Amount $3,624
Tax Year 2020
Lot Size 0.270 Acres
Acres 0.27
Property Description
Better than NEW! This 3 bedroom Ranch has everything you're looking for! This Amazing Open floor plan is so welcoming with its beautiful Hickory hardwoods throughout & the gorgeous kitchen that greets you! The main level has many features; the kitchen comes fully equipped with soft close cabinets, center island w/pendent & recessed light, granite counter tops & stainless steel appliances that overlooks the living & dining area leading out to your private balcony, great for entertaining! The large two bedrooms on the main level carry out the hickory hardwoods & the abundance of closet space w/ a large full bath & granite top vanity!The finished walk out features; 3rd br, large 18x27 bonus room, which can be used as a teen suite, man cave, family room or a great set up for home schooling!! Also has a separate utility room w/ your washer/dry hook ups, 200 amp services & State of the Art Navien energy heating system,great for saving money! FIRST SHOWING OPEN HOUSE 11/7 @12:30
Location
State MA
County Worcester
Zoning VIL
Direction GPS
Rooms
Family Room Ceiling Fan(s), Closet, Flooring - Laminate, Recessed Lighting, Slider
Basement Full, Finished, Walk-Out Access, Interior Entry, Radon Remediation System
Primary Bedroom Level First
Dining Room Flooring - Stone/Ceramic Tile, Balcony / Deck, Open Floorplan, Lighting - Overhead
Kitchen Flooring - Stone/Ceramic Tile, Countertops - Stone/Granite/Solid, Kitchen Island, Open Floorplan, Recessed Lighting, Stainless Steel Appliances
Interior
Heating Baseboard, Natural Gas, ENERGY STAR Qualified Equipment
Cooling Window Unit(s)
Flooring Vinyl, Carpet, Hardwood, Wood Laminate
Appliance Range, Dishwasher, Disposal, Microwave, Refrigerator, Gas Water Heater, Utility Connections for Electric Range, Utility Connections for Electric Dryer
Laundry Electric Dryer Hookup, Washer Hookup, In Basement
Basement Type Full, Finished, Walk-Out Access, Interior Entry, Radon Remediation System
Exterior
Exterior Feature Balcony, Rain Gutters, Storage
Community Features Shopping, Walk/Jog Trails, House of Worship, Public School
Utilities Available for Electric Range, for Electric Dryer, Washer Hookup
Waterfront Description Beach Front, Lake/Pond, 1/2 to 1 Mile To Beach, Beach Ownership(Public)
Roof Type Shingle
Total Parking Spaces 2
Garage No
Waterfront Description Beach Front, Lake/Pond, 1/2 to 1 Mile To Beach, Beach Ownership(Public)
Building
Lot Description Gentle Sloping
Foundation Concrete Perimeter
Sewer Public Sewer
Water Public
Architectural Style Ranch
Others
Senior Community false
Read Less Info
Want to know what your home might be worth? Contact us for a FREE valuation!

Our team is ready to help you sell your home for the highest possible price ASAP
Bought with Carrie Plummer • Lamacchia Realty, Inc.
Get More Information
Ryan Askew
Sales Associate | License ID: 9578345
Sales Associate License ID: 9578345



