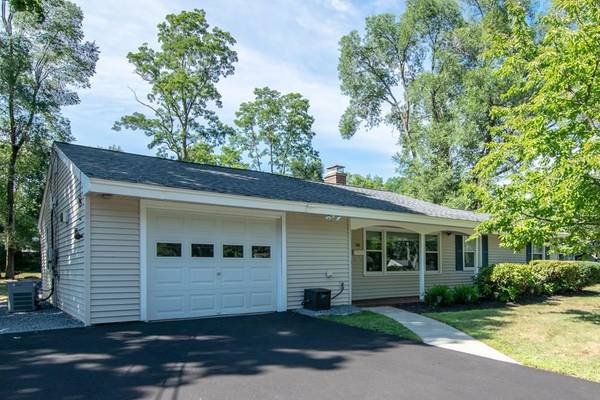For more information regarding the value of a property, please contact us for a free consultation.
Key Details
Sold Price $487,000
Property Type Single Family Home
Sub Type Single Family Residence
Listing Status Sold
Purchase Type For Sale
Square Footage 1,416 sqft
Price per Sqft $343
Subdivision North Framingham
MLS Listing ID 72715091
Sold Date 10/29/20
Style Ranch
Bedrooms 3
Full Baths 1
Half Baths 1
Year Built 1959
Annual Tax Amount $5,667
Tax Year 2020
Lot Size 0.460 Acres
Acres 0.46
Property Description
Rare opportunity to live in the sought-after North Framingham neighborhood located on the Sudbury line. Come visit this charming 3 bedroom 1.5 updated bathrooms featuring marble floors. This well-maintained home sits on a large flat backyard with a fantastic new patio for your entertainment needs. With central air, stone surround Vermont Casting fireplace, new Pergo floors, new roof and new driveway. This home is turn key ready to for you to move in. The house is minutes away from the all major shops and restaurants and accessible to all highways. First showings at open house on Sat 8/28 11:00am-12:30pm and Sun 8/29 11:30am to 1:00pm. All offers due by Monday 5pm.
Location
State MA
County Middlesex
Zoning R-3
Direction Potter Road to Mary Agnes left onto Eaton Road
Rooms
Family Room Ceiling Fan(s), Flooring - Wall to Wall Carpet
Primary Bedroom Level First
Dining Room Flooring - Wood
Kitchen Ceiling Fan(s), Flooring - Stone/Ceramic Tile
Interior
Interior Features High Speed Internet
Heating Forced Air, Oil
Cooling Central Air
Flooring Carpet, Wood Laminate
Fireplaces Number 1
Fireplaces Type Living Room
Appliance Range, Dishwasher, Disposal, Refrigerator, Freezer, Washer, Dryer, Oil Water Heater, Utility Connections for Electric Range, Utility Connections for Electric Oven, Utility Connections for Electric Dryer
Laundry Washer Hookup
Exterior
Exterior Feature Storage
Utilities Available for Electric Range, for Electric Oven, for Electric Dryer, Washer Hookup
Roof Type Shingle
Total Parking Spaces 4
Garage Yes
Building
Foundation Concrete Perimeter
Sewer Public Sewer
Water Public
Architectural Style Ranch
Others
Senior Community false
Read Less Info
Want to know what your home might be worth? Contact us for a FREE valuation!

Our team is ready to help you sell your home for the highest possible price ASAP
Bought with Chinatti Realty Group • Pathways
Get More Information
Ryan Askew
Sales Associate | License ID: 9578345
Sales Associate License ID: 9578345



