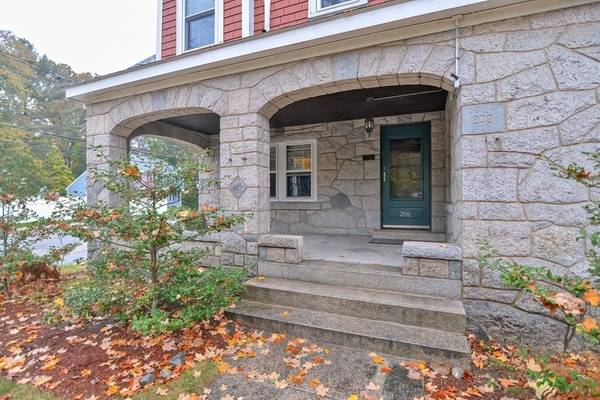For more information regarding the value of a property, please contact us for a free consultation.
Key Details
Sold Price $580,000
Property Type Single Family Home
Sub Type Single Family Residence
Listing Status Sold
Purchase Type For Sale
Square Footage 2,203 sqft
Price per Sqft $263
Subdivision Warren Oaks
MLS Listing ID 72747068
Sold Date 12/08/20
Style Colonial, Craftsman
Bedrooms 5
Full Baths 2
Half Baths 2
HOA Y/N false
Year Built 1930
Annual Tax Amount $6,128
Tax Year 2020
Lot Size 8,712 Sqft
Acres 0.2
Property Description
Warren Rd landmark circa1930 Craftsman style home with granite exterior & welcoming covered front porch. Four levels of living with spacious rooms, lots of built-ins & architectural detail. Front entry is paneled in quarter-sawn oak. Gumwood DR offers built in china cabinet. Front to back LR features artfully crafted granite FPL & beamed ceiling. Large KIT with lots of storage, 2017 Black SS Frig & 2019 microwave. Windowed landings in staircases add great natural light. Updated baths. Master Bedroom offers a large closet and is adjacent to the second full bath which offers the potential to create a private Master bath! Finished basement with wet bar. Roof replaced in 2012 including sky-lights which are in the 3rd floor bedrooms. Many windows replaced, remaining windows have updated storms. Great fenced yard with patio & handy storage shed. Location is convenient to everything. PLEASE NOTE: Offers due by MONDAY NOV 2 @3PM. Please make offers good until at least 10PM Nov 2.
Location
State MA
County Middlesex
Zoning R-1
Direction Concord (Rt 126) > Prindiville >R onto Warren/ driveway on Flagg Dr.
Rooms
Family Room Flooring - Vinyl, Wet Bar
Basement Full, Finished, Bulkhead
Primary Bedroom Level Second
Dining Room Ceiling Fan(s), Closet/Cabinets - Custom Built, Flooring - Hardwood, Wainscoting
Kitchen Ceiling Fan(s), Flooring - Laminate, Exterior Access, Gas Stove
Interior
Interior Features Bathroom - Half, Bathroom, Wet Bar
Heating Baseboard, Hot Water, Natural Gas
Cooling None
Flooring Tile, Vinyl, Carpet, Hardwood, Wood Laminate
Fireplaces Number 1
Fireplaces Type Living Room
Appliance Range, Dishwasher, Microwave, Refrigerator, Washer, Dryer, Gas Water Heater, Tank Water Heater, Utility Connections for Gas Range, Utility Connections for Gas Dryer
Laundry In Basement, Washer Hookup
Basement Type Full, Finished, Bulkhead
Exterior
Exterior Feature Storage
Fence Fenced/Enclosed, Fenced
Community Features Public Transportation, Shopping, Tennis Court(s), Medical Facility, Highway Access, Public School, T-Station, University
Utilities Available for Gas Range, for Gas Dryer, Washer Hookup
Roof Type Shingle
Total Parking Spaces 4
Garage No
Building
Lot Description Corner Lot
Foundation Concrete Perimeter
Sewer Public Sewer
Water Public
Architectural Style Colonial, Craftsman
Schools
Elementary Schools School Choice
Middle Schools School Choice
High Schools Framingham Hs
Read Less Info
Want to know what your home might be worth? Contact us for a FREE valuation!

Our team is ready to help you sell your home for the highest possible price ASAP
Bought with Sorn Richardson • Metrowest Realty Source
Get More Information
Ryan Askew
Sales Associate | License ID: 9578345
Sales Associate License ID: 9578345



