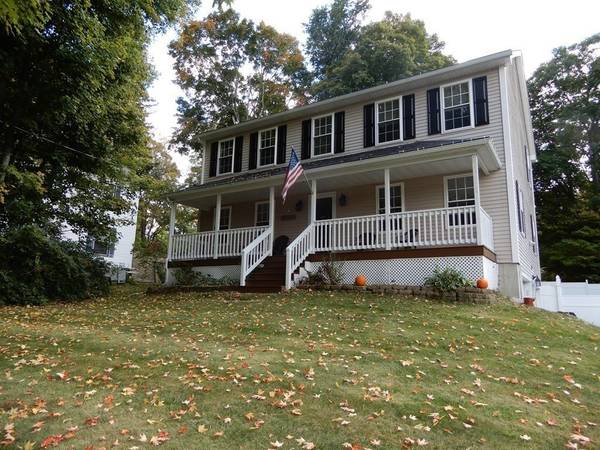For more information regarding the value of a property, please contact us for a free consultation.
Key Details
Sold Price $290,000
Property Type Single Family Home
Sub Type Single Family Residence
Listing Status Sold
Purchase Type For Sale
Square Footage 2,016 sqft
Price per Sqft $143
MLS Listing ID 72740699
Sold Date 12/11/20
Style Colonial
Bedrooms 4
Full Baths 2
Year Built 2004
Annual Tax Amount $4,209
Tax Year 2020
Lot Size 0.340 Acres
Acres 0.34
Property Description
Pride of ownership shows in this beautiful country colonial with 8 rooms located on a corner lot! Meticulously maintained inside and out and in move in condition. Built in 2004 with a farmer's porch to sit out and enjoy! The house you have been waiting for features 4 bedrooms, open kitchen and dining room, living room, 2 full baths, a separate laundry room, 2 car garage and central air! The open kitchen and dining room has hardwood floors, packed with cabinets, stainless appliances and peninsula for extra dining area. A great home for entertaining with french doors out to a back deck and a gorgeous level back yard with white vinyl fencing! Such a treat for privacy and looks! You will be wowed by the grass that is professionally taken care of every year. Spacious rooms throughout with 4 bedrooms and huge master. Home is heated by natural gas and very efficient! Such a wonderful home close to town, beach and 2 entrances to the pike! Call today!!
Location
State MA
County Worcester
Zoning res
Direction Maple Street to High Street and it's on the corner of Mechanic and High on your left.
Rooms
Basement Full, Walk-Out Access, Interior Entry, Garage Access
Primary Bedroom Level Second
Dining Room Flooring - Hardwood, French Doors, Deck - Exterior, Exterior Access, Open Floorplan
Kitchen Closet, Flooring - Hardwood, Dining Area, Pantry, Open Floorplan, Stainless Steel Appliances, Gas Stove, Peninsula
Interior
Interior Features Entrance Foyer
Heating Central, Humidity Control, Natural Gas
Cooling Central Air
Flooring Vinyl, Carpet, Hardwood, Flooring - Hardwood
Appliance Range, Dishwasher, Disposal, Refrigerator, Washer, Dryer, Other, Gas Water Heater, Tank Water Heater, Plumbed For Ice Maker, Utility Connections for Gas Range, Utility Connections for Electric Dryer
Laundry Flooring - Vinyl, Main Level, Electric Dryer Hookup, Washer Hookup, Second Floor
Basement Type Full, Walk-Out Access, Interior Entry, Garage Access
Exterior
Exterior Feature Rain Gutters, Professional Landscaping, Garden
Garage Spaces 2.0
Fence Fenced
Community Features Shopping, Tennis Court(s), Park, Walk/Jog Trails, Stable(s), Laundromat, Highway Access, House of Worship, Public School
Utilities Available for Gas Range, for Electric Dryer, Washer Hookup, Icemaker Connection
Waterfront Description Beach Front, Lake/Pond, 1/2 to 1 Mile To Beach, Beach Ownership(Public)
View Y/N Yes
View Scenic View(s)
Roof Type Shingle
Total Parking Spaces 4
Garage Yes
Waterfront Description Beach Front, Lake/Pond, 1/2 to 1 Mile To Beach, Beach Ownership(Public)
Building
Lot Description Corner Lot, Cleared, Level
Foundation Concrete Perimeter
Sewer Public Sewer
Water Public
Architectural Style Colonial
Schools
Elementary Schools Warren
Middle Schools Quaboag
High Schools Quaboag
Read Less Info
Want to know what your home might be worth? Contact us for a FREE valuation!

Our team is ready to help you sell your home for the highest possible price ASAP
Bought with Alexis Miller • Miller & Associates Real Estate Co.
Get More Information
Ryan Askew
Sales Associate | License ID: 9578345
Sales Associate License ID: 9578345



