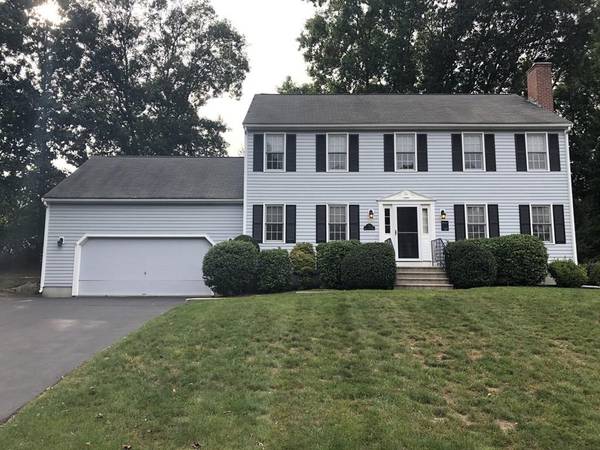For more information regarding the value of a property, please contact us for a free consultation.
Key Details
Sold Price $575,000
Property Type Single Family Home
Sub Type Single Family Residence
Listing Status Sold
Purchase Type For Sale
Square Footage 1,976 sqft
Price per Sqft $290
Subdivision Walden Farms Estates
MLS Listing ID 72728743
Sold Date 12/11/20
Style Colonial
Bedrooms 4
Full Baths 2
Half Baths 1
Year Built 1997
Annual Tax Amount $6,763
Tax Year 2020
Lot Size 0.460 Acres
Acres 0.46
Property Description
This meticulously maintained property is conveniently located in a lovely neighborhood with easy access to Route 95. A 4 bedroom colonial with 2 1/2 baths, it offers an first floor open floor plan with flexibility. There is a first floor full bath with walk-in shower to accommodate a resident or guest with limited mobility and a room that can be used for anything you need, office, TV room, or even a bedroom. Only one owner has resided in this well kept home. Enjoy a private back deck and sprawling open side yard. This home is move-in ready. Just unpack and start making your own memories! Please follow Covid-19 guidelines-masks and social distance required. Showing begin Saturday at Noon book appointment thru showingtime
Location
State MA
County Norfolk
Zoning Res
Direction Oak Street to Maura Elizabeth then left on Walden Farms
Rooms
Family Room Flooring - Wall to Wall Carpet
Basement Full
Primary Bedroom Level Second
Dining Room Flooring - Wall to Wall Carpet
Kitchen Recessed Lighting, Slider, Peninsula
Interior
Heating Forced Air, Natural Gas
Cooling Central Air
Fireplaces Number 1
Fireplaces Type Living Room
Appliance Range, Dishwasher, Microwave, Refrigerator, Washer, Dryer, Gas Water Heater, Utility Connections for Electric Range, Utility Connections for Gas Dryer
Laundry First Floor
Basement Type Full
Exterior
Exterior Feature Rain Gutters
Garage Spaces 2.0
Community Features Highway Access, Public School
Utilities Available for Electric Range, for Gas Dryer
Total Parking Spaces 4
Garage Yes
Building
Lot Description Corner Lot, Sloped
Foundation Concrete Perimeter
Sewer Private Sewer
Water Public
Architectural Style Colonial
Schools
Elementary Schools Mabelle
Middle Schools Ahearn
High Schools Foxboro High
Others
Senior Community false
Acceptable Financing Contract
Listing Terms Contract
Read Less Info
Want to know what your home might be worth? Contact us for a FREE valuation!

Our team is ready to help you sell your home for the highest possible price ASAP
Bought with Mary Ellen McDonough • Donahue Real Estate Co.
Get More Information
Ryan Askew
Sales Associate | License ID: 9578345
Sales Associate License ID: 9578345



