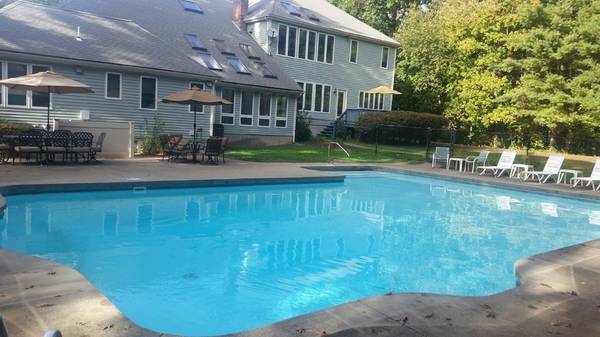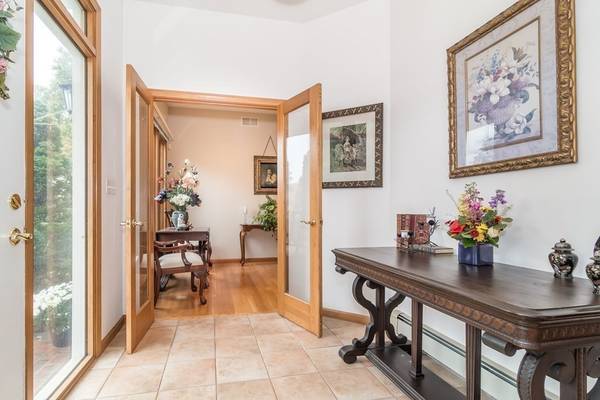For more information regarding the value of a property, please contact us for a free consultation.
Key Details
Sold Price $855,000
Property Type Single Family Home
Sub Type Single Family Residence
Listing Status Sold
Purchase Type For Sale
Square Footage 4,468 sqft
Price per Sqft $191
Subdivision Witch Pond Estates
MLS Listing ID 72747105
Sold Date 12/11/20
Style Contemporary
Bedrooms 5
Full Baths 4
Half Baths 1
HOA Y/N false
Year Built 1993
Annual Tax Amount $11,366
Tax Year 2020
Lot Size 3.340 Acres
Acres 3.34
Property Description
Beautiful and interesting contemporary home in Witch Pond Estates. Open floor plan is ideal for entertaining with huge kitchen with large u-shape island, double oven, 2 dishwashers, Subzero fridge, walk-in pantry and atrium door to private deck, open to vaulted family room w/wall of glass & gas fireplace, formal dining room, vaulted sunroom overlooking saline heated INGROUND POOL, Huge primary bedroom suite with custom walk-in closet, nursery/office & full bath w/tile shower & jacuzzi tub, 2nd floor den, 2 good-sized bedrooms share a Jack & Jill bathroom. 4th bedroom has a private bath. 3rd floor features a large playroom. The basement has 3 finished rooms, ideal for media, game room and exercise. A SPECIAL FEATURE is 1st floor IN-LAW apartment with full kitchen, vaulted dining/living room, bedroom, full bath and laundry with private entrance! Backyard is a summer oasis with heated pool and 3+ acres of privacy! Conveniently located near major highways and commuter rail!
Location
State MA
County Norfolk
Zoning res
Direction Cedar Street to Norton Street to Shepherd Street
Rooms
Family Room Vaulted Ceiling(s), Flooring - Hardwood, Deck - Exterior
Basement Full, Finished, Interior Entry
Primary Bedroom Level Second
Dining Room Flooring - Hardwood, French Doors, Recessed Lighting
Kitchen Flooring - Hardwood, Dining Area, Pantry, Countertops - Stone/Granite/Solid, French Doors, Kitchen Island, Breakfast Bar / Nook, Cabinets - Upgraded, Deck - Exterior, Recessed Lighting, Second Dishwasher, Gas Stove
Interior
Interior Features Bathroom - Full, Bathroom - Double Vanity/Sink, Bathroom - Tiled With Shower Stall, Vaulted Ceiling(s), Closet - Linen, Countertops - Stone/Granite/Solid, Ceiling - Vaulted, Slider, Ceiling - Cathedral, Dining Area, Closet - Double, Bathroom, Sun Room, Den, Inlaw Apt., Office, Play Room, Central Vacuum
Heating Baseboard, Natural Gas
Cooling Central Air, 3 or More
Flooring Tile, Carpet, Hardwood, Flooring - Stone/Ceramic Tile, Flooring - Wall to Wall Carpet
Fireplaces Number 1
Fireplaces Type Family Room
Appliance Range, Oven, Dishwasher, Trash Compactor, Microwave, Countertop Range, Refrigerator, Washer, Dryer, Vacuum System, Gas Water Heater, Tank Water Heater, Utility Connections for Electric Range, Utility Connections for Gas Oven, Utility Connections for Gas Dryer
Laundry Gas Dryer Hookup, Washer Hookup, Second Floor
Basement Type Full, Finished, Interior Entry
Exterior
Exterior Feature Rain Gutters, Professional Landscaping, Sprinkler System
Garage Spaces 3.0
Fence Fenced
Pool Pool - Inground Heated
Community Features Shopping, Pool, Walk/Jog Trails, Golf, Medical Facility, Conservation Area, Highway Access, House of Worship, Private School, Public School, T-Station, Sidewalks
Utilities Available for Electric Range, for Gas Oven, for Gas Dryer, Washer Hookup
Roof Type Shingle
Total Parking Spaces 4
Garage Yes
Private Pool true
Building
Lot Description Wooded, Level
Foundation Concrete Perimeter
Sewer Private Sewer
Water Public, Private
Architectural Style Contemporary
Schools
Elementary Schools Taylor
Middle Schools Ahern
High Schools Fhs
Others
Senior Community false
Acceptable Financing Contract
Listing Terms Contract
Read Less Info
Want to know what your home might be worth? Contact us for a FREE valuation!

Our team is ready to help you sell your home for the highest possible price ASAP
Bought with The Boss Team • Berkshire Hathaway HomeServices Evolution Properties
Get More Information
Ryan Askew
Sales Associate | License ID: 9578345
Sales Associate License ID: 9578345



