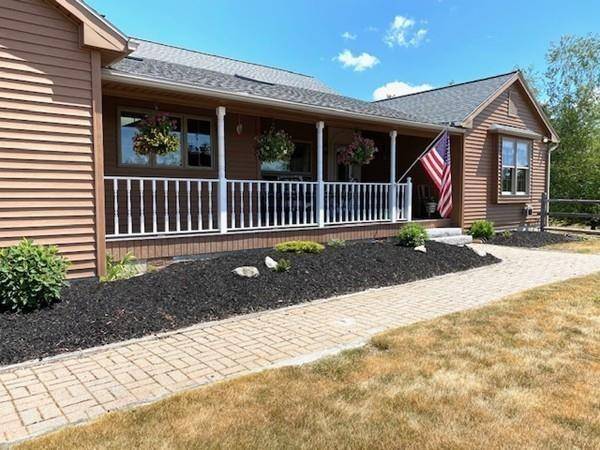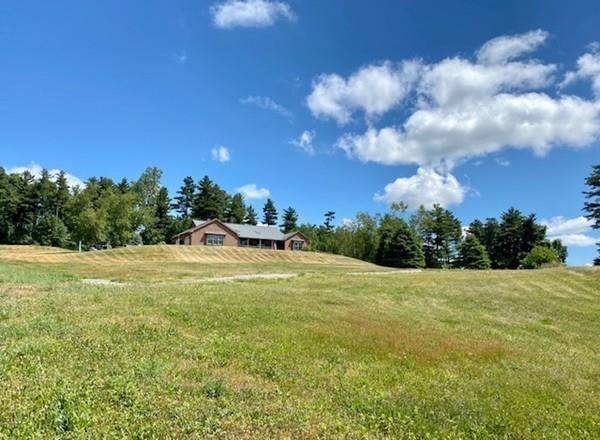For more information regarding the value of a property, please contact us for a free consultation.
Key Details
Sold Price $550,000
Property Type Single Family Home
Sub Type Single Family Residence
Listing Status Sold
Purchase Type For Sale
Square Footage 2,254 sqft
Price per Sqft $244
MLS Listing ID 72678179
Sold Date 11/24/20
Style Ranch
Bedrooms 3
Full Baths 2
Half Baths 2
Year Built 1997
Annual Tax Amount $8,110
Tax Year 2020
Lot Size 6.000 Acres
Acres 6.0
Property Description
Stately, sprawling ranch home situated on a knoll overlooking a spectacular view. Sit on your large farmer's porch and watch the sun rise, the weather coming in and sunsets. The 6 acres of land zoned agricultural/ residential great for horses and/or large garden areas. Home was built with an open concept. Each room flows seamlessly into the next. Oversize windows throughout allow you to enjoy the breathtaking views. Home has 2254 sq. ft. on the main level. 2 bedrms share a "jack and jill " bath. Separate laundry room, master bedroom has french doors that open to private deck, 2 closets and expansive master bath. Lower level has large game room w/ wet bar, 2 additional rooms which would be ideal for home business, storage space, cold storage area, cedar closet. A 36' x 14' barn/shed built in 2003.Roofs replaced in 2017. Whole house fan, inside home repainted, garage doors replaced 3 years ago, oversized garage is 24' x 31', pellet stove to stay, EXTRA LOT potential per town bylaw.
Location
State MA
County Worcester
Zoning Agr. Res.
Direction off Greenland Rd
Rooms
Family Room Flooring - Wall to Wall Carpet
Basement Full, Finished, Walk-Out Access, Interior Entry, Radon Remediation System, Concrete
Primary Bedroom Level Main
Dining Room Skylight, Flooring - Stone/Ceramic Tile, Window(s) - Bay/Bow/Box, Exterior Access, Open Floorplan
Kitchen Skylight, Flooring - Stone/Ceramic Tile, Window(s) - Bay/Bow/Box, Dining Area, Pantry, Kitchen Island, Open Floorplan, Recessed Lighting, Gas Stove
Interior
Interior Features Open Floorplan, Recessed Lighting, Bathroom - Half, Closet - Cedar, Wet bar, Open Floor Plan, Sun Room, Home Office-Separate Entry, Game Room, Study, Bathroom, Central Vacuum, Wet Bar
Heating Baseboard, Oil
Cooling Window Unit(s), Whole House Fan
Flooring Tile, Vinyl, Carpet, Flooring - Wall to Wall Carpet, Flooring - Vinyl
Fireplaces Number 2
Fireplaces Type Living Room
Appliance Range, Dishwasher, Refrigerator, Oil Water Heater, Tank Water Heaterless, Utility Connections for Gas Range, Utility Connections for Electric Dryer
Laundry Main Level, Electric Dryer Hookup, Washer Hookup, First Floor
Basement Type Full, Finished, Walk-Out Access, Interior Entry, Radon Remediation System, Concrete
Exterior
Garage Spaces 2.0
Community Features Park, Golf, Medical Facility, Highway Access, House of Worship, Public School
Utilities Available for Gas Range, for Electric Dryer, Washer Hookup
Waterfront Description Beach Front, Lake/Pond, Beach Ownership(Public)
View Y/N Yes
View Scenic View(s)
Roof Type Shingle
Total Parking Spaces 8
Garage Yes
Waterfront Description Beach Front, Lake/Pond, Beach Ownership(Public)
Building
Lot Description Wooded, Cleared
Foundation Concrete Perimeter, Irregular
Sewer Private Sewer
Water Public
Architectural Style Ranch
Schools
Elementary Schools Houghton
Middle Schools Chocksett
High Schools Wachusett Reg.
Read Less Info
Want to know what your home might be worth? Contact us for a FREE valuation!

Our team is ready to help you sell your home for the highest possible price ASAP
Bought with Lynn Walsh • TouchStone Partners, LLC
Get More Information
Ryan Askew
Sales Associate | License ID: 9578345
Sales Associate License ID: 9578345



