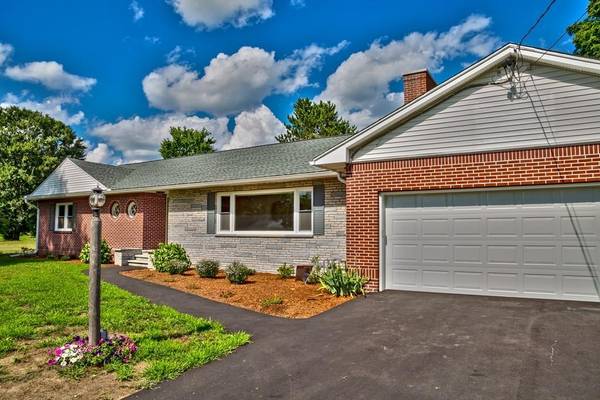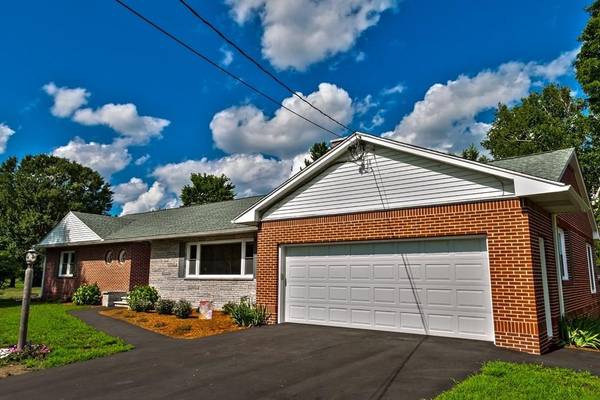For more information regarding the value of a property, please contact us for a free consultation.
Key Details
Sold Price $484,000
Property Type Single Family Home
Sub Type Single Family Residence
Listing Status Sold
Purchase Type For Sale
Square Footage 2,176 sqft
Price per Sqft $222
Subdivision Quiet Neighborhood Off Of Main Street In The Center Of Hatfield
MLS Listing ID 72696967
Sold Date 11/30/20
Style Ranch
Bedrooms 3
Full Baths 2
HOA Y/N false
Year Built 1960
Annual Tax Amount $4,151
Tax Year 2020
Lot Size 0.670 Acres
Acres 0.67
Property Description
Beautifully remodeled ranch in the heart of Hatfield MA.Turn the key and move right in!!Interior is freshly painted. Huge 18x20 kitchen, custom cherry cabinets, quartz counter tops,8ft island and open floor plan for easy entertaining.Large family room with oversized wood burning fireplace.Hickory hardwood floors throughout.Tile in kitchen and baths.Bedrooms include cedar lined closets and new solid wood doors.Master boasts his and hers closets,a lovely en suite with a double vanity,granite countertops and a walk in tiled shower.Andersen silver lining lifetime warranty vinyl windows throughout the home.Basement is an additional 1900 sq ft of unfinished space.Custom insulated duct work for ease of finishing the space.Central heat and air and 50 gallon water heater.All electrical has been updated including circuit breaker box and 200 amp service. Exterior features a new roof,garage door,newly paved driveway and easy to maintain perennial gardens. AMAZING PROPERTY!Schedule a showing today!
Location
State MA
County Hampshire
Zoning TC
Direction use GPS
Rooms
Family Room Closet, Flooring - Hardwood, Window(s) - Picture
Basement Full, Interior Entry, Bulkhead, Concrete
Primary Bedroom Level First
Dining Room Flooring - Hardwood, Window(s) - Picture
Kitchen Closet/Cabinets - Custom Built, Flooring - Stone/Ceramic Tile, Countertops - Upgraded, Kitchen Island, Cabinets - Upgraded, Open Floorplan, Recessed Lighting, Stainless Steel Appliances
Interior
Interior Features Ceiling Fan(s), Chair Rail, Mud Room
Heating Central
Cooling Central Air
Flooring Tile, Vinyl, Hardwood, Flooring - Vinyl
Fireplaces Number 1
Fireplaces Type Family Room
Appliance Range, Dishwasher, Disposal, Microwave, Refrigerator, Freezer, Washer, Dryer, Water Treatment, Gas Water Heater, Tank Water Heater, Plumbed For Ice Maker, Utility Connections for Gas Range, Utility Connections for Gas Oven, Utility Connections for Gas Dryer
Laundry Gas Dryer Hookup, In Basement, Washer Hookup
Basement Type Full, Interior Entry, Bulkhead, Concrete
Exterior
Exterior Feature Rain Gutters, Storage
Garage Spaces 2.0
Community Features Public Transportation, Shopping, Walk/Jog Trails, Stable(s), Medical Facility, Bike Path, Conservation Area, Highway Access, House of Worship, Private School, Public School, T-Station, University
Utilities Available for Gas Range, for Gas Oven, for Gas Dryer, Washer Hookup, Icemaker Connection
Roof Type Shingle
Total Parking Spaces 4
Garage Yes
Building
Lot Description Level
Foundation Concrete Perimeter
Sewer Public Sewer
Water Public
Architectural Style Ranch
Schools
Elementary Schools Hatfield
High Schools Smith Academy
Others
Senior Community false
Read Less Info
Want to know what your home might be worth? Contact us for a FREE valuation!

Our team is ready to help you sell your home for the highest possible price ASAP
Bought with Rachel Simpson • Goggins Real Estate, Inc.
Get More Information
Ryan Askew
Sales Associate | License ID: 9578345
Sales Associate License ID: 9578345



