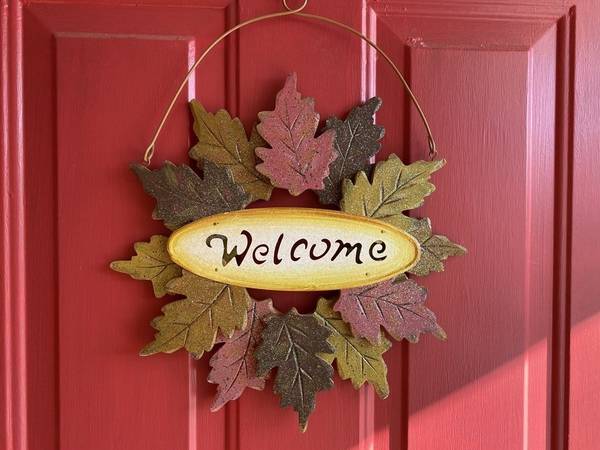For more information regarding the value of a property, please contact us for a free consultation.
Key Details
Sold Price $334,000
Property Type Single Family Home
Sub Type Single Family Residence
Listing Status Sold
Purchase Type For Sale
Square Footage 1,932 sqft
Price per Sqft $172
Subdivision Oak Point
MLS Listing ID 72739616
Sold Date 12/02/20
Style Ranch, Other (See Remarks)
Bedrooms 3
Full Baths 2
HOA Fees $748/mo
HOA Y/N true
Year Built 2005
Property Description
Well-maintained, one-owner Chatham II home with farmers porch, two-car garage and side street location. The living & dining room with wood floors, great for entertaining, kitchen with counter bar, gas stove, computer / breakfast nook, enjoy fall and winter days in this 26' great room with gas fireplace. Three bedrooms; MBR features wood flooring, walk-in closet and bath, with both tub and separate shower, 2 bedrooms at other end of home with guest bath. Freshly painted walls and trim. UPDATES: 2 year old roof, furnace and A/C 5 years as well as hot water tank 2 years. One level living at its best! QUICK CLOSING POSSIBLE. Oak Point monthly fee includes real estate taxes, lawn mowing & treatments, mulching, shrub trimming, trash and snow removal. Increases tied to CPI Index used for social security. Oak Point is a "life style community" with 3 pools, 2 whirlpools, gym, fitness room, large ballroom, billiards room, craft room, library and many more activities.
Location
State MA
County Plymouth
Direction route 105 to Plain to Oak Point to Pheasant
Rooms
Family Room Ceiling Fan(s), Flooring - Wall to Wall Carpet, Cable Hookup, Deck - Exterior, Exterior Access, Slider
Primary Bedroom Level First
Dining Room Flooring - Wood
Kitchen Cathedral Ceiling(s), Closet/Cabinets - Custom Built, Dryer Hookup - Electric, Washer Hookup, Lighting - Overhead
Interior
Interior Features Dining Area
Heating Central, Forced Air, Natural Gas
Cooling Central Air
Flooring Wood, Carpet
Fireplaces Number 1
Fireplaces Type Family Room
Appliance Range, Dishwasher, Disposal, Refrigerator, Washer, Dryer, Electric Water Heater, Plumbed For Ice Maker, Utility Connections for Gas Range, Utility Connections for Gas Oven, Utility Connections for Electric Dryer
Laundry Washer Hookup
Exterior
Exterior Feature Rain Gutters
Garage Spaces 2.0
Community Features Pool, Tennis Court(s)
Utilities Available for Gas Range, for Gas Oven, for Electric Dryer, Washer Hookup, Icemaker Connection
Roof Type Shingle
Total Parking Spaces 4
Garage Yes
Building
Foundation Slab, Irregular
Sewer Public Sewer
Water Public
Others
Senior Community true
Read Less Info
Want to know what your home might be worth? Contact us for a FREE valuation!

Our team is ready to help you sell your home for the highest possible price ASAP
Bought with Brenda Busch • Busch Realty Group, LLC
Get More Information
Ryan Askew
Sales Associate | License ID: 9578345
Sales Associate License ID: 9578345



