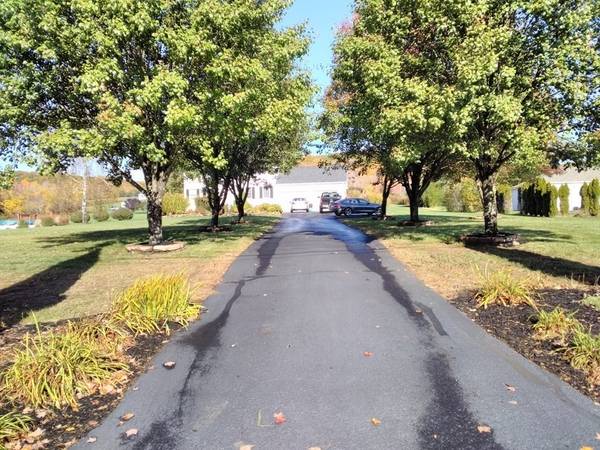For more information regarding the value of a property, please contact us for a free consultation.
Key Details
Sold Price $323,500
Property Type Single Family Home
Sub Type Single Family Residence
Listing Status Sold
Purchase Type For Sale
Square Footage 1,536 sqft
Price per Sqft $210
MLS Listing ID 72744843
Sold Date 12/04/20
Style Colonial
Bedrooms 3
Full Baths 2
HOA Y/N false
Year Built 2000
Annual Tax Amount $4,088
Tax Year 2020
Lot Size 1.270 Acres
Acres 1.27
Property Description
Welcome Home! Pristine Colonial perfectly situated on 1.27 acre lot with fabulous fall foliage views! First floor offers a kitchen with custom Oak cabinets and new stainless steel appliances. First floor has hardwood's. A slider off the living room leads to the back yard & patio for fabulous views, a fire pit, above ground pool and garden area. Upstairs provides a Owner's Suite reading area, plus two additional good-sized bedrooms w/ ample closet space and full bath. Enjoy the cool autumn evenings on your back Patio overlooking the tree lined hills & colorful fall foliage. Oversized 2 car attached garage w/work area & storage. Finished basement has an office and family room that could be used for a work-out area . Laundry room also has storage area! This is an very sought after area with convenient access to major routes! 10-15 Minutes to MA Pike . You will fall in love the minute you drive up the tree lined paved drive and professionally landscaped yard.
Location
State MA
County Worcester
Zoning RUR
Direction Rte 67 to rt 19 to Reed Street
Rooms
Family Room Flooring - Laminate, Cable Hookup, High Speed Internet Hookup
Basement Full, Partial, Interior Entry, Bulkhead, Concrete
Primary Bedroom Level Second
Dining Room Ceiling Fan(s), Closet, Flooring - Hardwood
Kitchen Cabinets - Upgraded, Exterior Access, Stainless Steel Appliances
Interior
Interior Features Cable Hookup, Open Floorplan, Wainscoting, Internet Available - DSL
Heating Baseboard, Oil
Cooling Window Unit(s)
Flooring Wood, Tile, Vinyl, Carpet, Flooring - Laminate
Appliance Range, Dishwasher, Microwave, Refrigerator, Washer, Dryer, Oil Water Heater, Tank Water Heaterless, Utility Connections for Electric Range, Utility Connections for Electric Oven, Utility Connections for Electric Dryer
Laundry Laundry Chute, Electric Dryer Hookup, Washer Hookup, In Basement
Basement Type Full, Partial, Interior Entry, Bulkhead, Concrete
Exterior
Exterior Feature Garden
Garage Spaces 2.0
Pool Above Ground
Community Features Shopping, Park, Walk/Jog Trails, Laundromat, Bike Path, Conservation Area, Highway Access, House of Worship, Public School
Utilities Available for Electric Range, for Electric Oven, for Electric Dryer, Washer Hookup, Generator Connection
Waterfront Description Beach Front, Lake/Pond, 1 to 2 Mile To Beach, Beach Ownership(Public)
Roof Type Shingle
Total Parking Spaces 6
Garage Yes
Private Pool true
Waterfront Description Beach Front, Lake/Pond, 1 to 2 Mile To Beach, Beach Ownership(Public)
Building
Lot Description Cleared, Level, Sloped
Foundation Concrete Perimeter
Sewer Private Sewer
Water Public
Architectural Style Colonial
Schools
Elementary Schools Warren
Middle Schools Quaboag
High Schools Quaboag
Others
Senior Community false
Read Less Info
Want to know what your home might be worth? Contact us for a FREE valuation!

Our team is ready to help you sell your home for the highest possible price ASAP
Bought with O Cooper • Clockhouse Realty
Get More Information
Ryan Askew
Sales Associate | License ID: 9578345
Sales Associate License ID: 9578345



