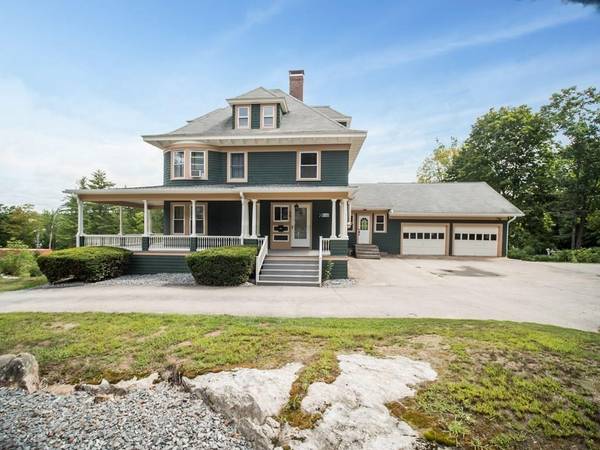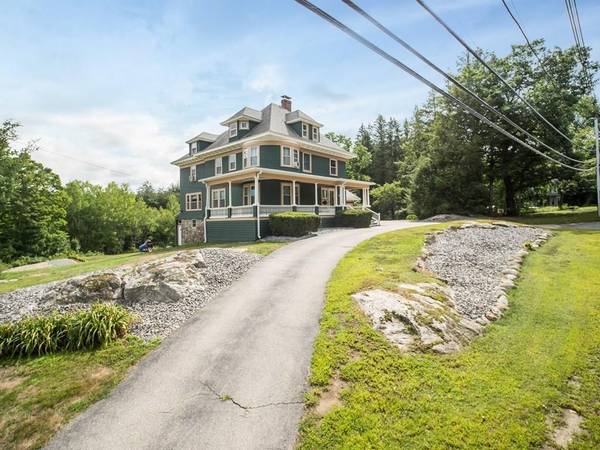For more information regarding the value of a property, please contact us for a free consultation.
Key Details
Sold Price $415,000
Property Type Single Family Home
Sub Type Single Family Residence
Listing Status Sold
Purchase Type For Sale
Square Footage 3,256 sqft
Price per Sqft $127
MLS Listing ID 72719359
Sold Date 11/16/20
Style Craftsman
Bedrooms 5
Full Baths 2
Half Baths 1
HOA Y/N false
Year Built 1898
Annual Tax Amount $3,996
Tax Year 2020
Lot Size 1.060 Acres
Acres 1.06
Property Description
This beautiful and sunny 2 1/2 story 4-square craftsman style with hip roof, wrap-around porch, circular wall, repeated in circular drive is a show-stopper! Lovingly cared for, this home has tons of character and all the space your family needs. Beautiful yellow-pine flooring throughout much of the home, large kitchen and 4-piece baths, semi-custom walk-in closet, the 3rd floor billard room with 3 built-in window seats is amazing! The large laundry/mudroom between the over-sized garage and kitchen helps keep messes contained. 2 Harmon XXV pellet stove included! Updated electrical, 2017 heating system and superstore, house was painted and new gutters in 2018. If you need space and desire character, you need to check this one out! Please call today!
Location
State MA
County Worcester
Zoning res
Direction Rt. 12 to High Street
Rooms
Basement Full, Unfinished
Primary Bedroom Level Second
Dining Room Wood / Coal / Pellet Stove, Flooring - Hardwood
Kitchen Flooring - Vinyl
Interior
Interior Features Home Office, Game Room
Heating Steam, Oil, Pellet Stove
Cooling None
Flooring Vinyl, Pine, Parquet, Flooring - Wood
Appliance Range, Dishwasher, Microwave, Refrigerator, Washer, Dryer, Tank Water Heater, Utility Connections for Electric Range, Utility Connections for Electric Dryer
Laundry Ceiling Fan(s), Flooring - Vinyl, First Floor, Washer Hookup
Basement Type Full, Unfinished
Exterior
Exterior Feature Rain Gutters
Garage Spaces 2.0
Community Features Golf, Medical Facility, Bike Path, House of Worship, Private School, Public School
Utilities Available for Electric Range, for Electric Dryer, Washer Hookup
Waterfront Description Beach Front, Lake/Pond, Beach Ownership(Public)
Roof Type Shingle
Total Parking Spaces 6
Garage Yes
Waterfront Description Beach Front, Lake/Pond, Beach Ownership(Public)
Building
Lot Description Sloped
Foundation Stone, Granite
Sewer Public Sewer
Water Public
Architectural Style Craftsman
Schools
Elementary Schools Winchendon
Middle Schools Winchendon
High Schools Winchendon
Others
Senior Community false
Read Less Info
Want to know what your home might be worth? Contact us for a FREE valuation!

Our team is ready to help you sell your home for the highest possible price ASAP
Bought with Mary Brannelly • Barrett Sotheby's International Realty
Get More Information
Ryan Askew
Sales Associate | License ID: 9578345
Sales Associate License ID: 9578345



